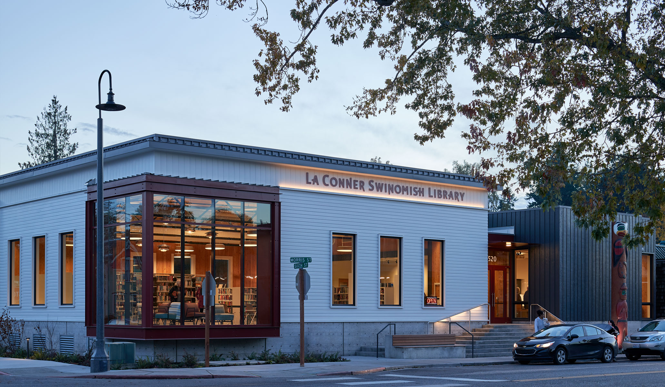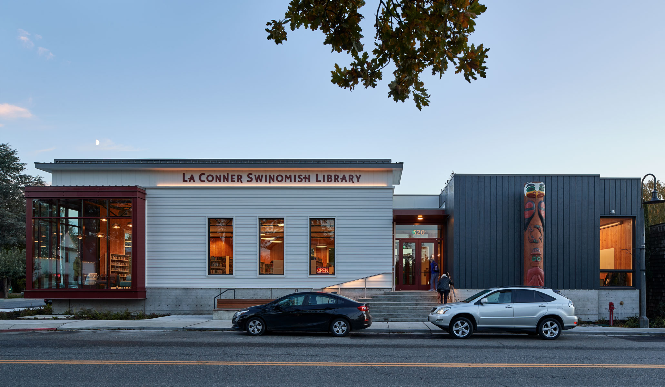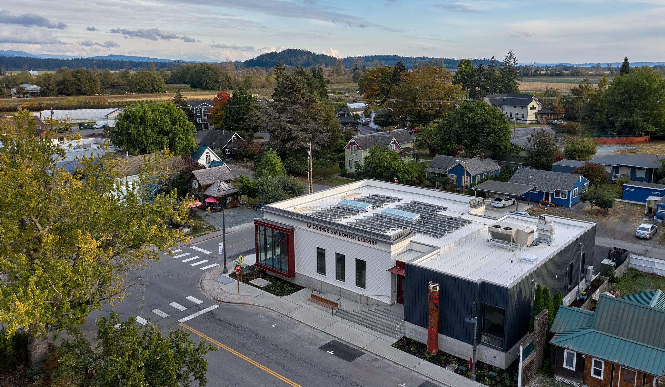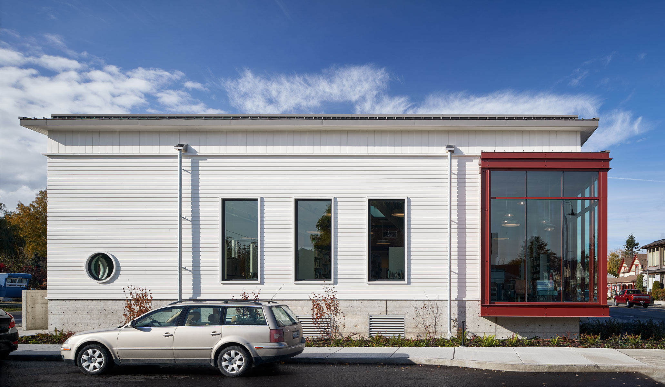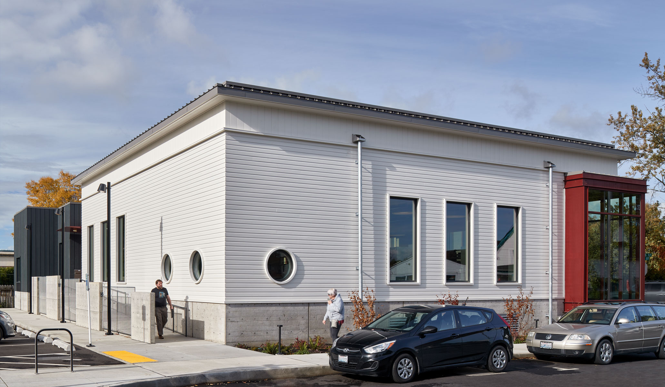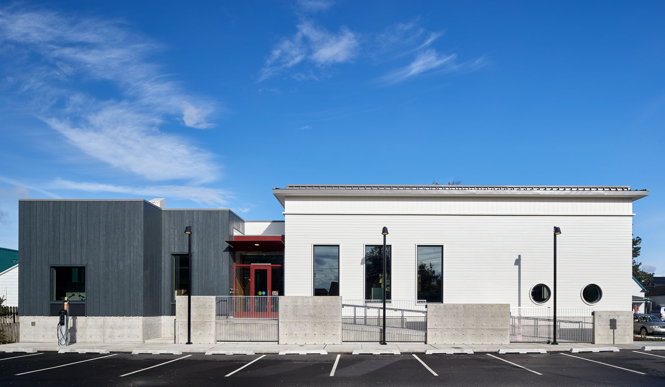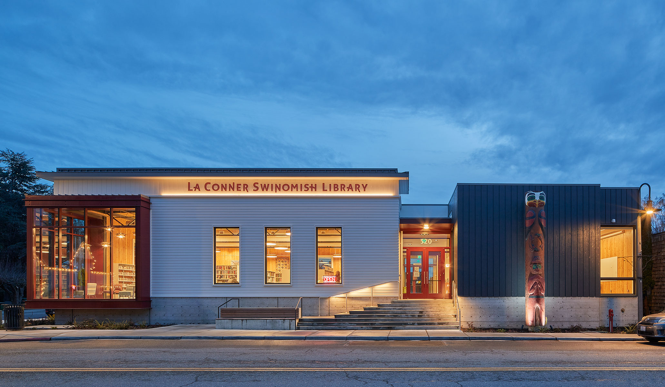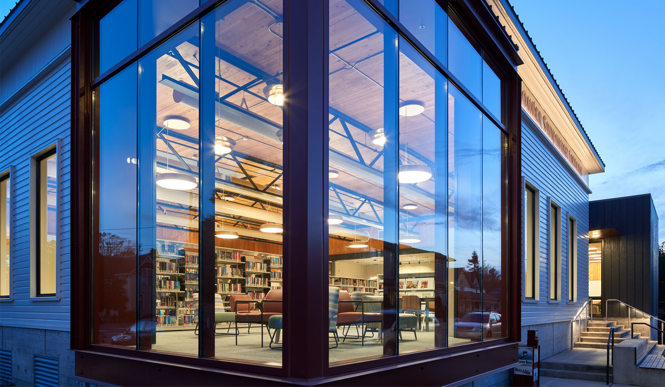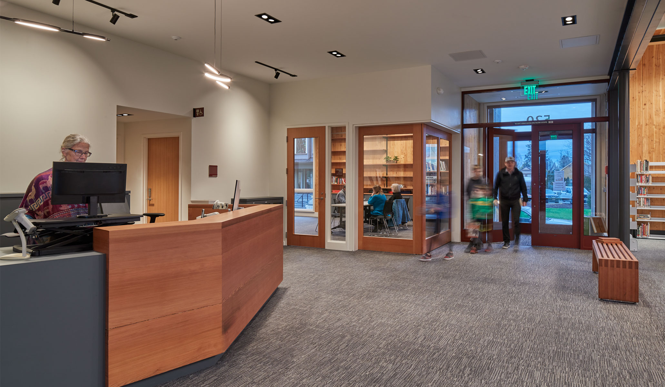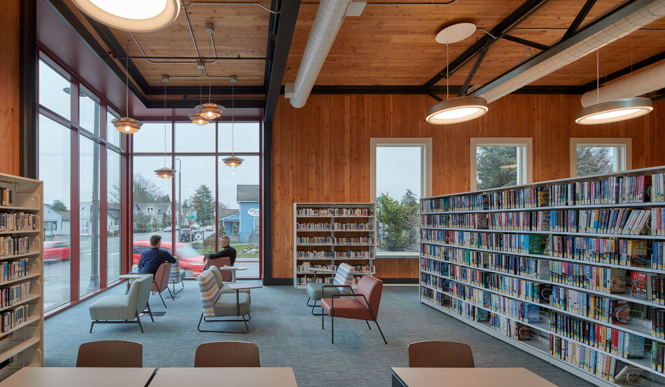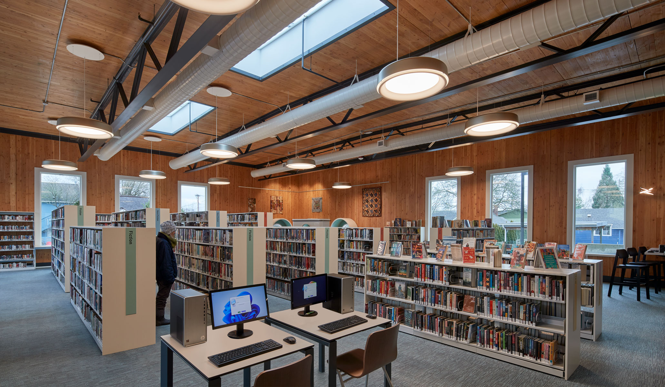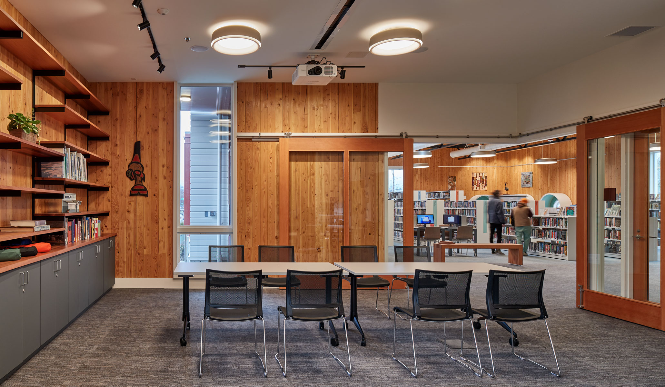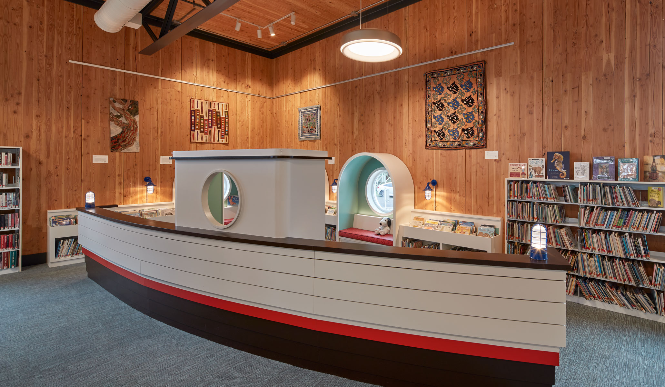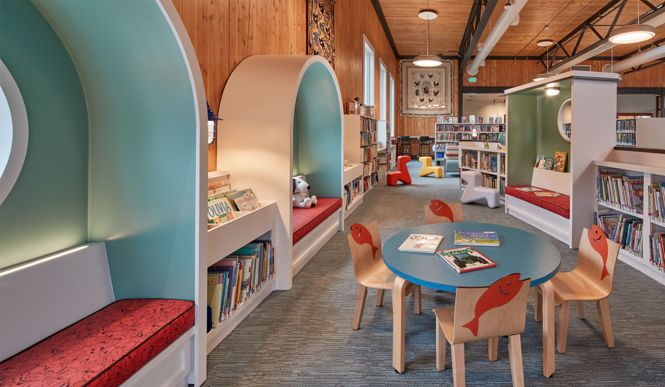Location La Conner, WA
Client La Conner Regional Library
Client Partner Swinomish Indian Tribal Community
Awards
AIA Washington Civic Design Awards, Citation Award, 2023
ENR Best Projects Awards, Cultural / Worship Category, 2023
La Conner Swinomish Library
The La Conner Swinomish Library honors the culture of the Swinomish Indian Tribal Community and the history of La Conner while providing a much-needed public resource serving everyone in the coastal Skagit County area.
Historic district design guidelines governed the architectural character of the 5,500 sf library on a 10,500 sf lot.
The library design is informed by our research of local historic building patterns, resulting in a sensitive approach to the historic context while creating a contemporary civic building with innovative building systems and a forward-thinking library services. A traditional Swinomish story pole welcomes patrons at the library entrance, designed and crafted for the library by Swinomish elder and master carver Kevin Paul.
The library offers a range of spaces in a small footprint, including dedicated areas for children, teens, adults, a large meeting room, public computers, and staff work areas. A custom-designed 24-foot-long tugboat defines the children’s area, offering fun reading nooks for kids and connecting the library to the town’s historic working waterfront. As a gesture of learning and inclusiveness, the interior library signage is in three languages: English, Spanish, and Lushootseed, the written language of the Swinomish and other Coast Salish peoples.
The library design is focused on the efficient use of cross laminated timber (CLT) panels for the building’s primary and secondary structure. The CLT panels are fully exposed inside the library, creating a warm and inviting interior environment that connects patrons to the nearby forests and references traditional Coast Salish architecture.
LEED Silver certified, the project includes onsite power generation with a large rooftop photovoltaic system, highly efficient building envelope and HVAC systems, extensive use of daylighting, non-toxic and low-emitting materials, and electric vehicle charging stations.
A BuildingWork project. Photos © Doug Scott Photographer.

