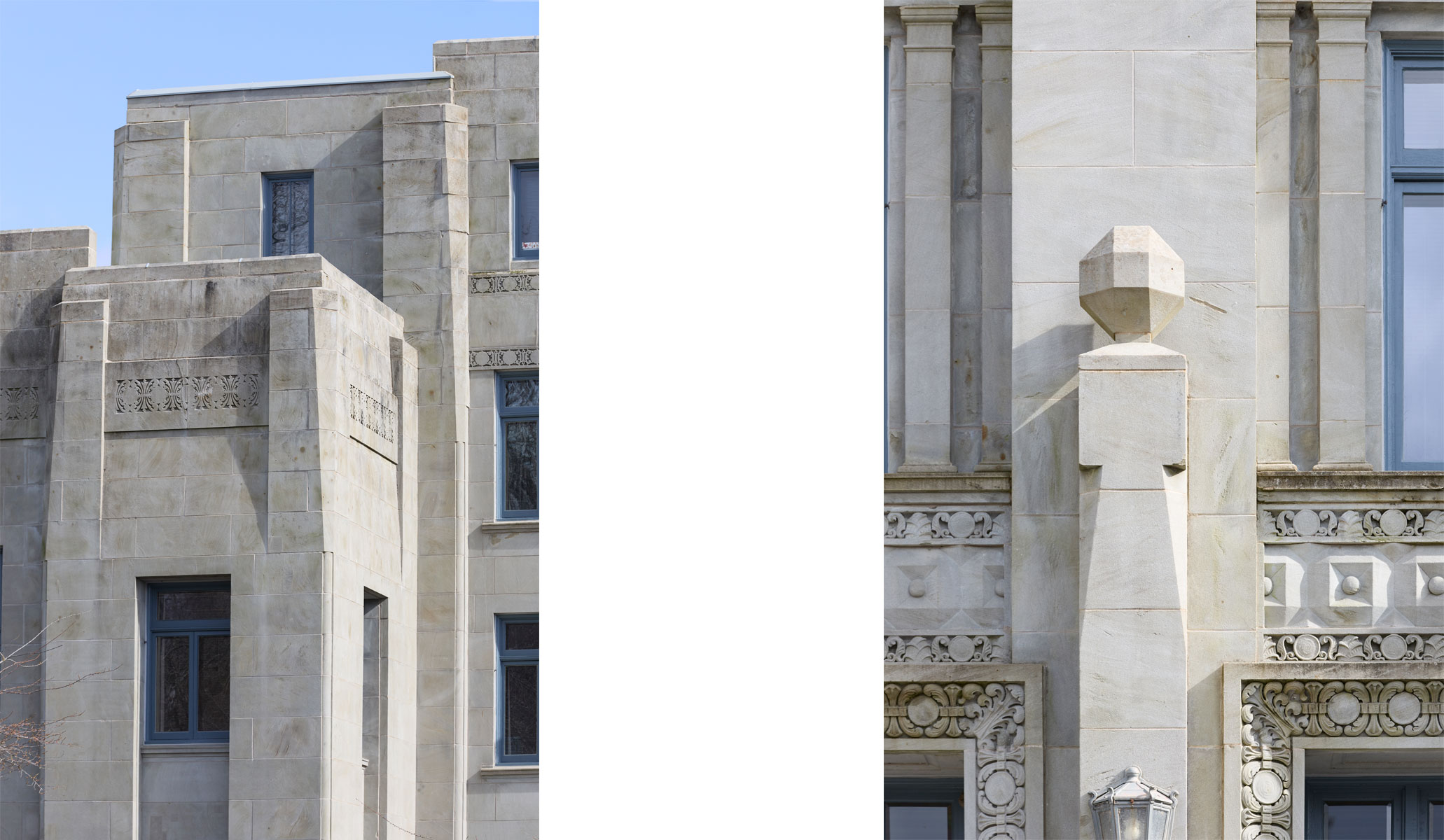Location Olympia, WA
Client Washington State Department of Enterprise Services
Washington State Capitol Campus Building Restorations
During the past several years we have provided design and consulting services for nine historic buildings on the Washington State Capitol Campus in Olympia. Our work has included architectural design, research and testing of repair and restoration methodologies, historic preservation consulting, and building envelope condition assessment reports.
Capitol Court Building Restoration: Extensive testing and restoration mock-ups; full design and documentation services for a comprehensive restoration of the building’s historic sandstone façade including new seismic attachment of the stone panels and rehabilitation of original wood windows.
Insurance Building Restoration: Façade condition assessment; full architectural services for the comprehensive restoration of the building’s historic sandstone façade; seismic bracing at parapet; roof system replacement and skylight replacement.
Cherberg Building Restoration: Façade condition assessment; full architectural services for a comprehensive restoration of the building’s historic sandstone façade; roof system replacement and skylight replacement.
O’Brien Building: Condition Assessment Report of the building’s historic sandstone façade, windows, roofing system.
Temple of Justice (State Supreme Court) Building: Condition Assessment Report of the building’s historic sandstone façade, windows, roofing system.
Washington State Library (Pritchard) Building: Historic preservation consulting for a feasibility and programming study on the adaptive reuse of the building to serve as a new state House of Representatives office building.
Highways (Newhouse) Building: Historic preservation consulting to develop a mitigation plan for the removal of the building as part of a new state Senate office development.
Ayer Duplex and Carlyon House: Historic preservation consulting to develop a mitigation plan for the removal of the buildings as part of a new state Senate office development.
All of the projects above required extensive historic preservation review and coordination with the Department of Archeology and Historic Preservation (DAHP), the State Capitol Conservator, and the State Cultural Resources Officer. We also worked closely with a wide range of stakeholders to meet the project goals, including the Department of Enterprise Services, the state Senate and House of Representatives, the Capitol Campus Design Advisory Committee, the office of the Secretary of State, and local community groups.
A BuildingWork project. Photos © Doug Walker Photography.











