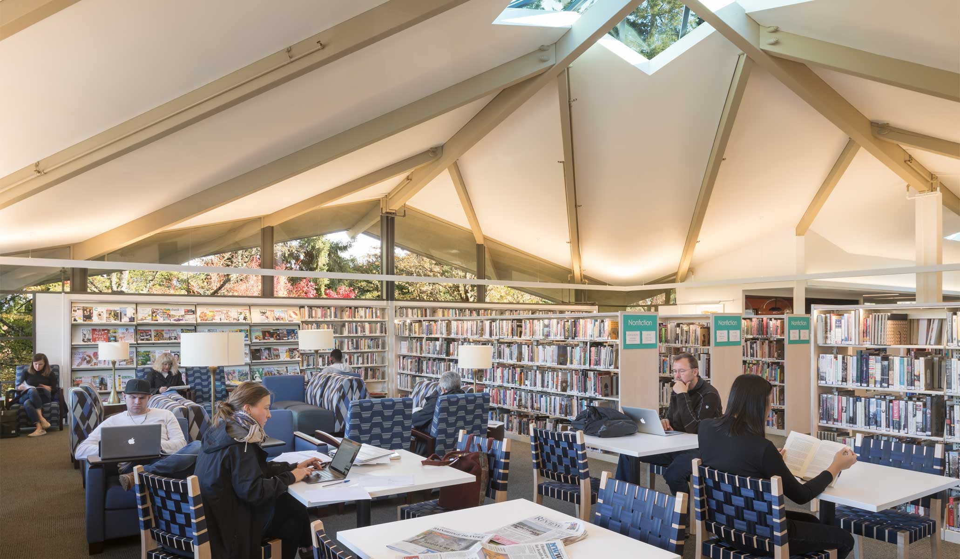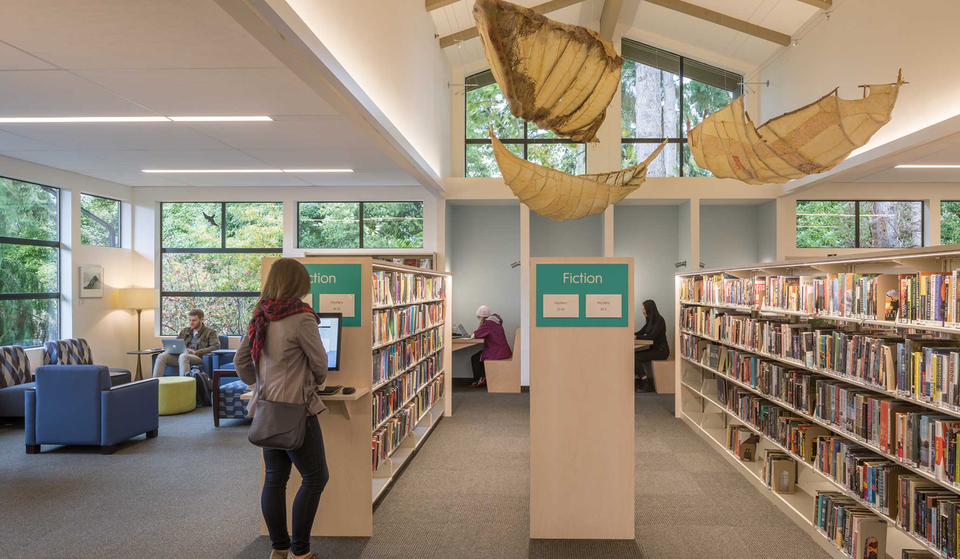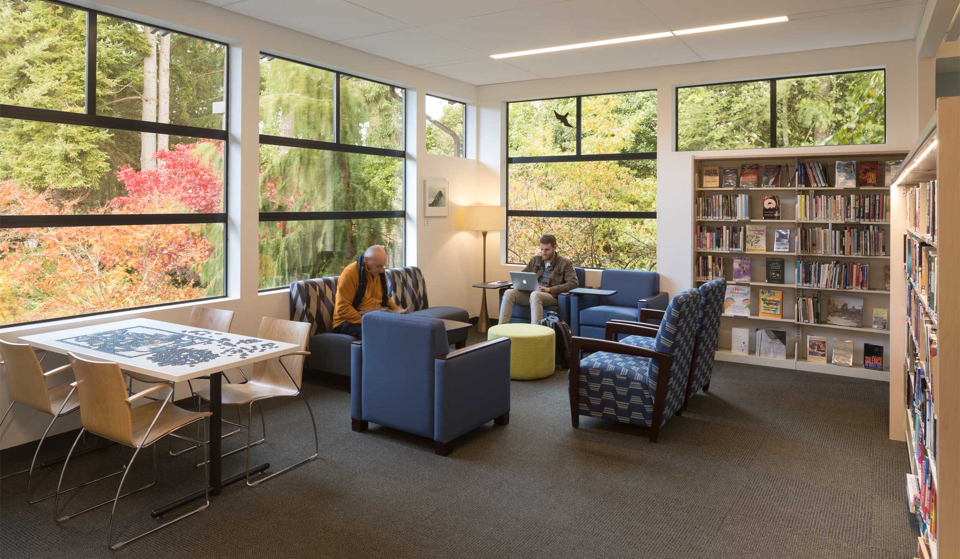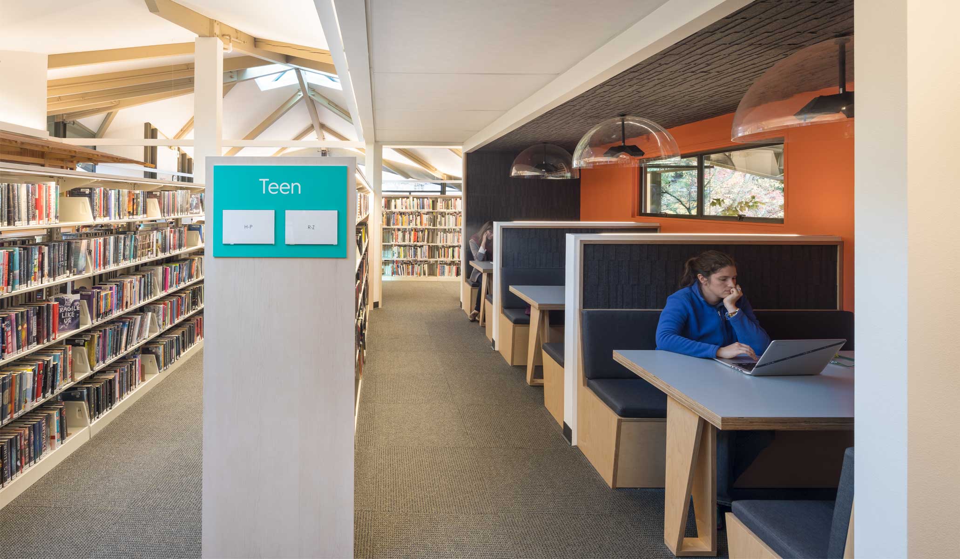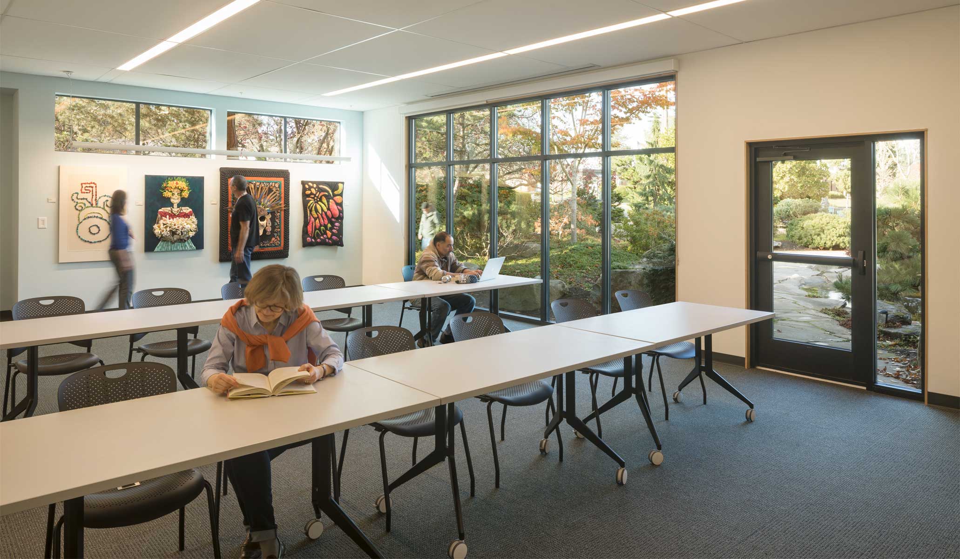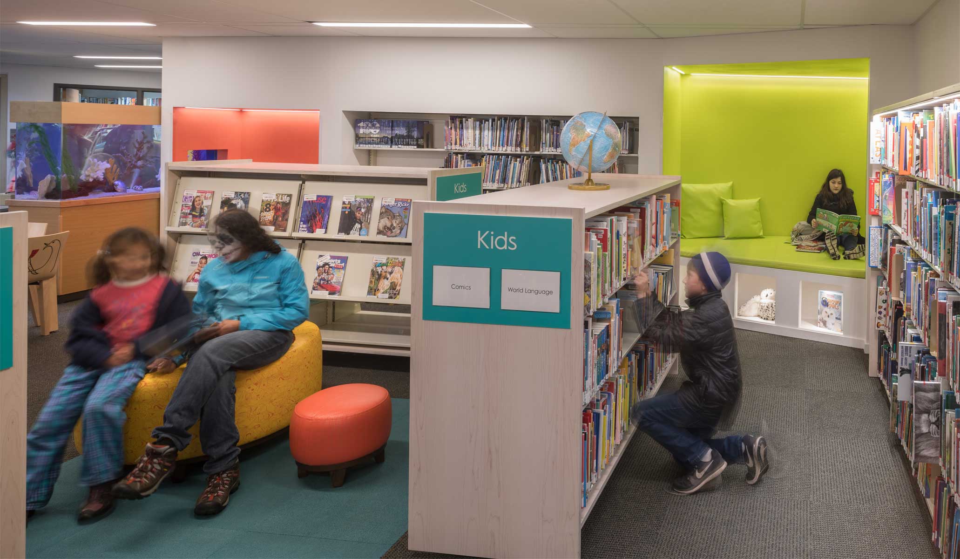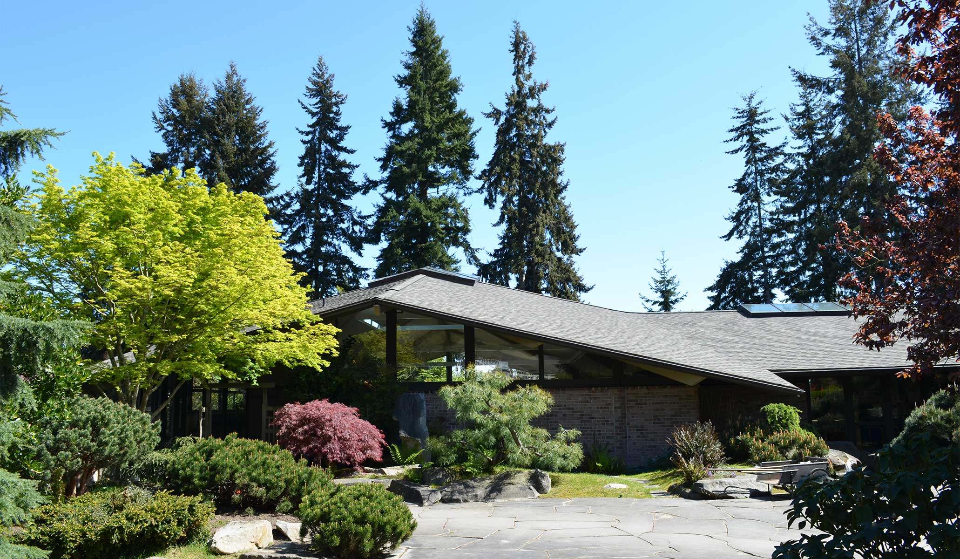Location Bainbridge Island, WA
Client Bainbridge Public Library & Kitsap Regional Library System
Bainbridge Public Library
Our interior renovation of the Bainbridge Public Library focused on creating generous, light-filled spaces for patrons to study, work, and gather. The new design reorganized the library’s collection, which enhanced the visitors’ experience while also improving the staff’s workflow. Updated furnishes provide comfortable, ergonomic spaces for staff and patrons alike.
A new ceiling system coupled with new lighting throughout the library opened the space to light and air. The interior redesign included more seating, communal tables, and quiet study booths. The children’s area was completely reorganized, with separate spaces for younger and older kids and special nooks for stories and reading. Additionally, the meeting room was enlarged and connected not only to the library via a large sliding glass door but also to the beautiful Japanese garden outside with a new wall of windows.
A BuildingWork project. photos © Lara Swimmer Photography

