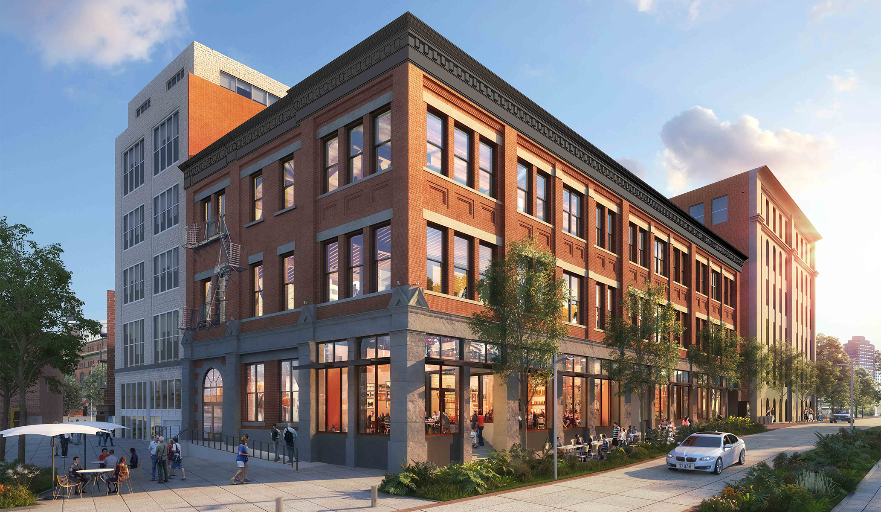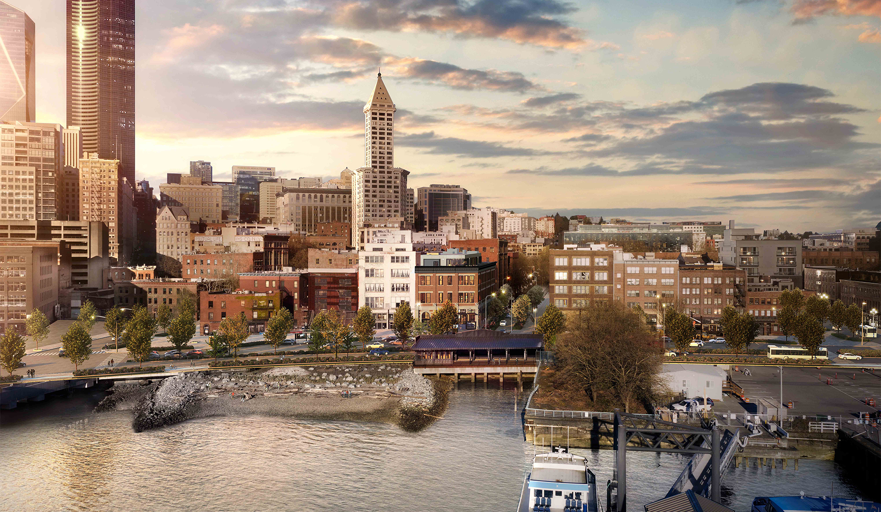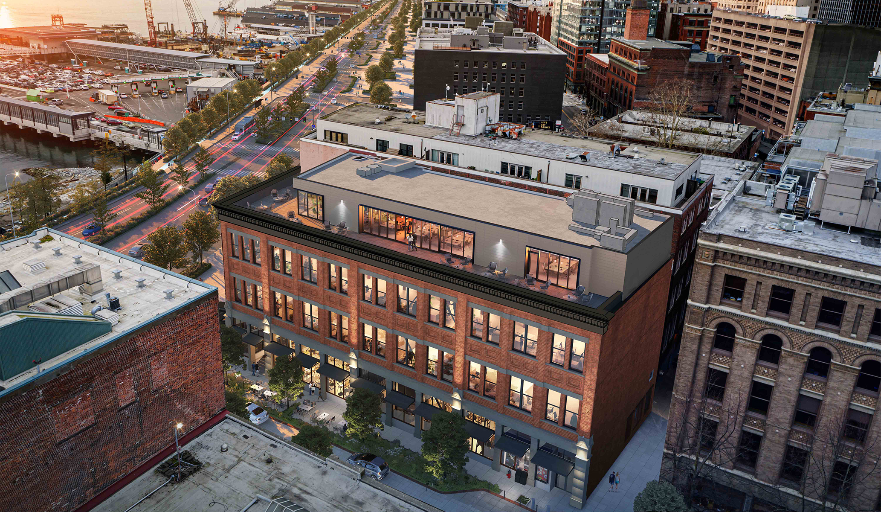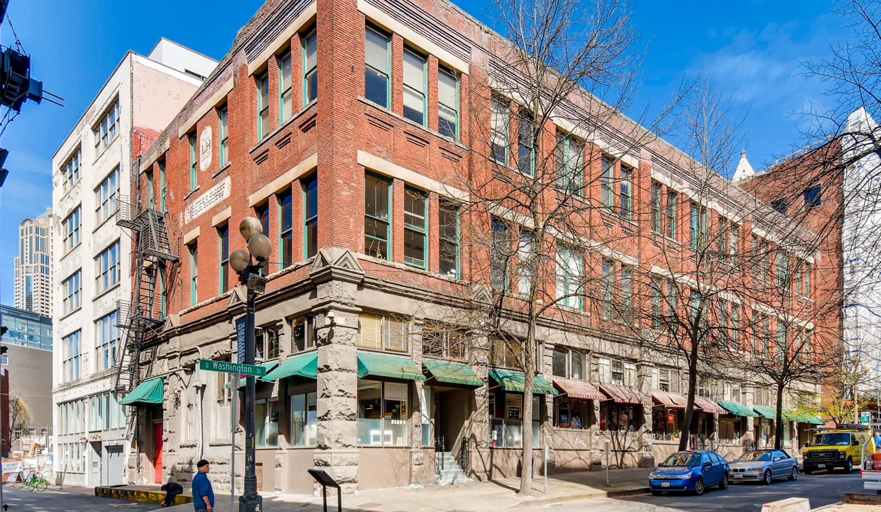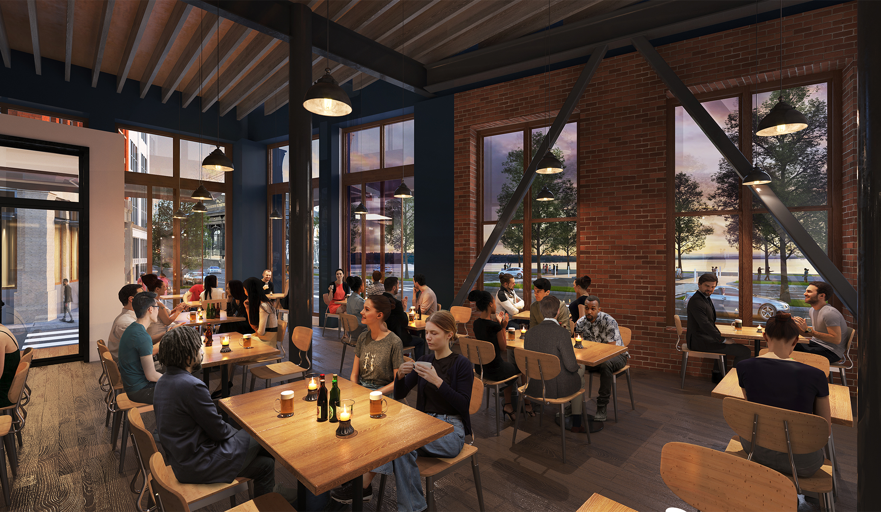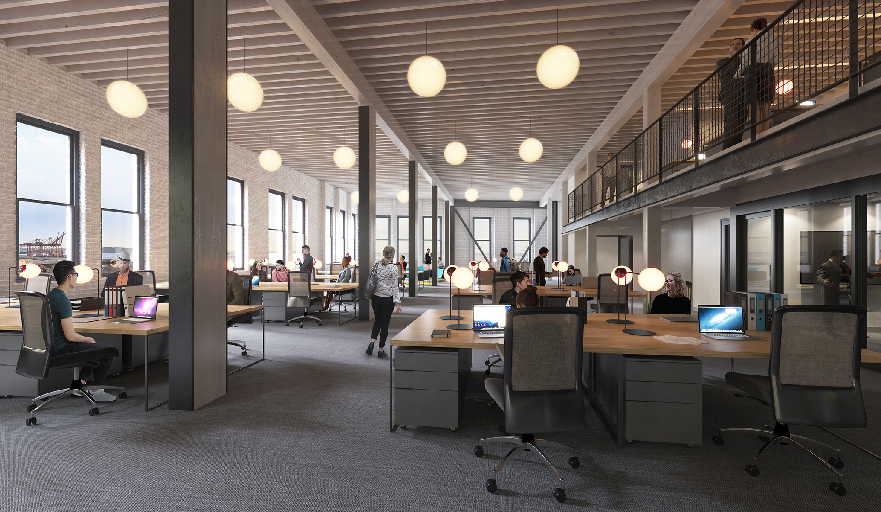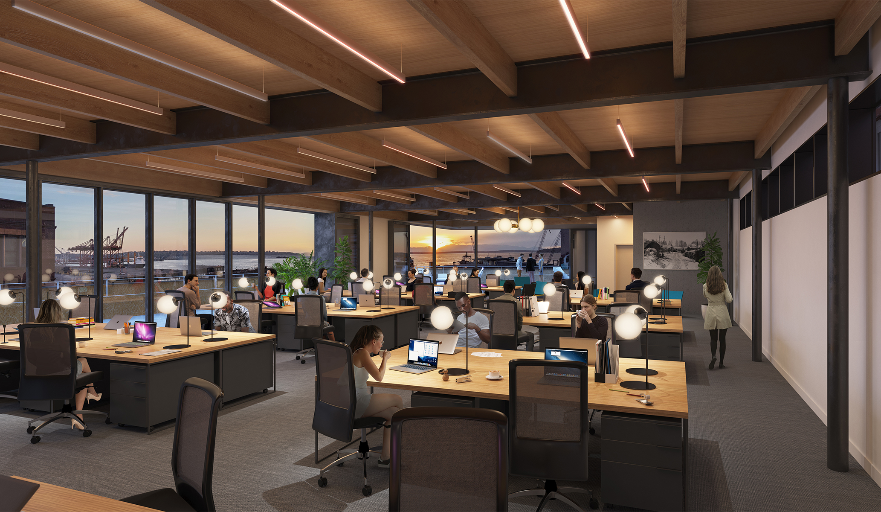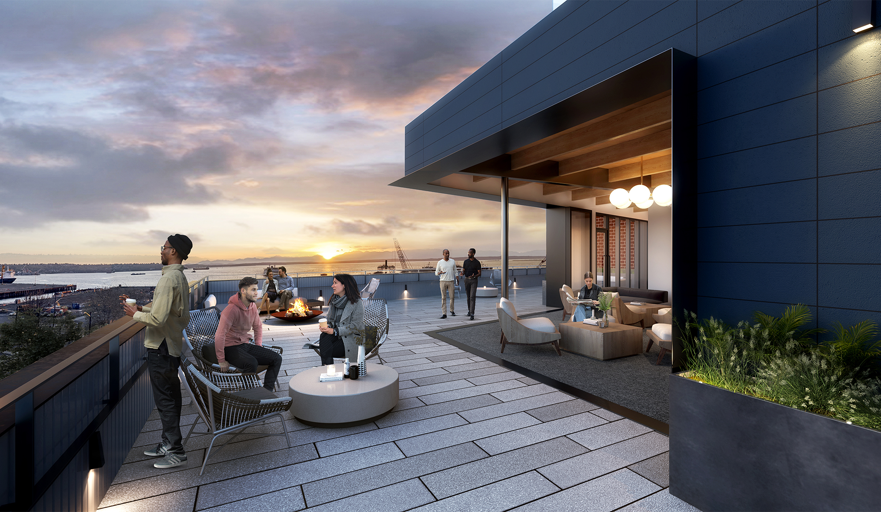Location Seattle, WA
Client Unico and Lake Union Partners
Washington Park
Originally built as a printing press plant for the Lowman & Hanford Stationery and Printing Company in 1890, the historic Washington Park Building is one of ten buildings BuildingWork is renovating in the Pioneer Square Preservation District. Located where South Washington Street meets Puget Sound, for decades the building’s front door opened under the Alaskan Way Viaduct, an elevated highway. The demolition of the viaduct in 2019 has greatly increased the appeal of the building, opening it up to views of a historic boat launch and dramatically increased natural light.
Our design blends contemporary functionality to the building’s historic architecture. The new rooftop penthouse — a refined, modern structure with sliding glass walls capturing views of Puget Sound — is set back from street-facing facades to minimize visual impact from the street. To qualify for the Federal Historic Tax Credit program, specific elements of the building’s facade will be carefully rehabilitated, including the large, double-hung original wood windows and a replica of the building’s original five-foot-high decorative cornice, destroyed in the 1949 earthquake.
We will complete a full seismic retrofit including steel braced frames and concrete shear walls, along with new mezzanines serving double duty as both additional tenant space and mid-floor support for the unreinforced masonry walls.
This ambitious preservation and adaptive reuse of one of Seattle’s most recognizable historic buildings is an exciting first step toward reclaiming the waterfront.
A BuildingWork project. Contemporary photos © BuildingWork. Renderings © Feature Graphics.

