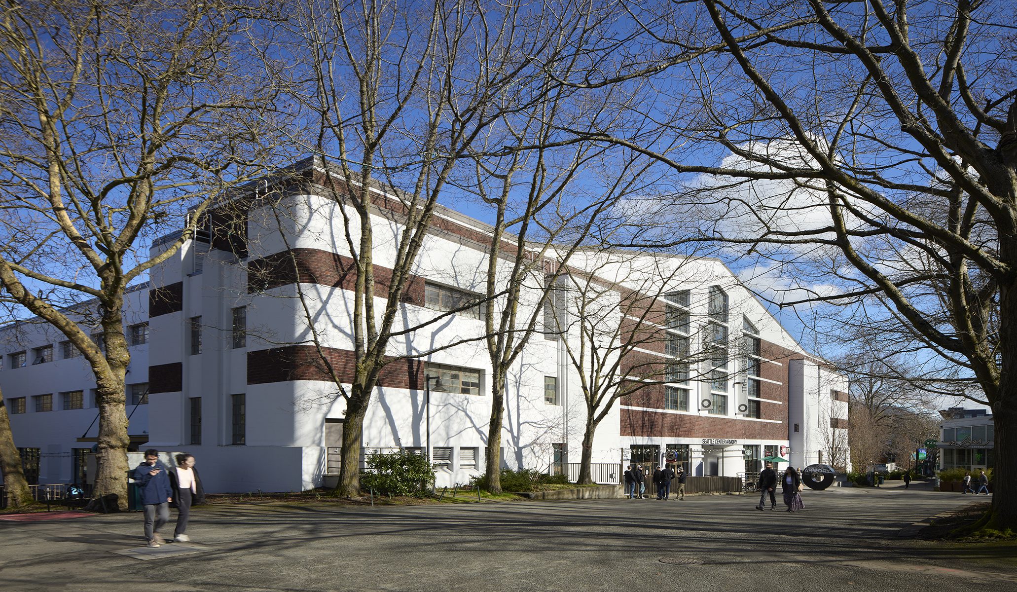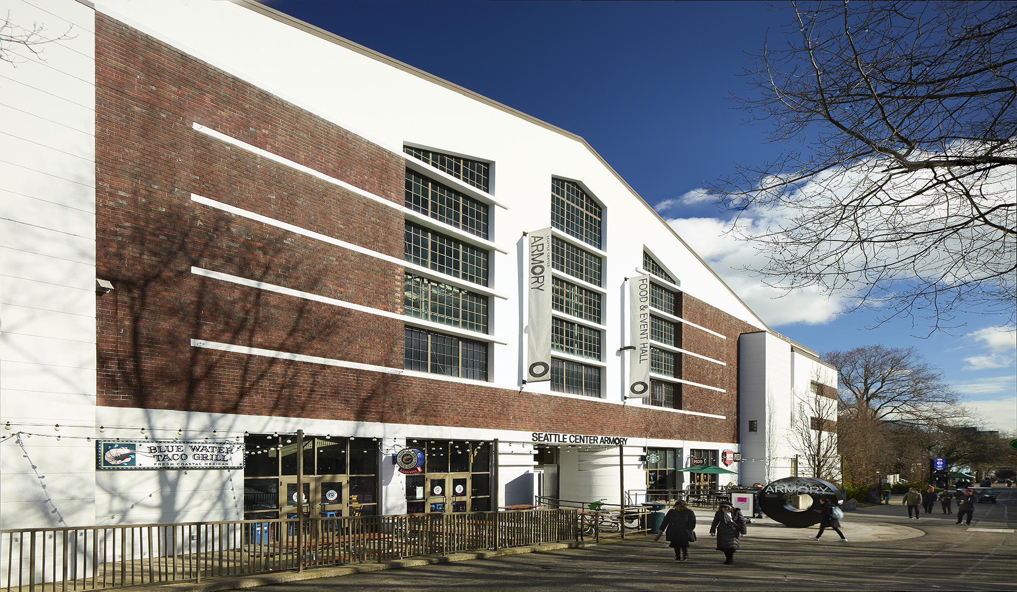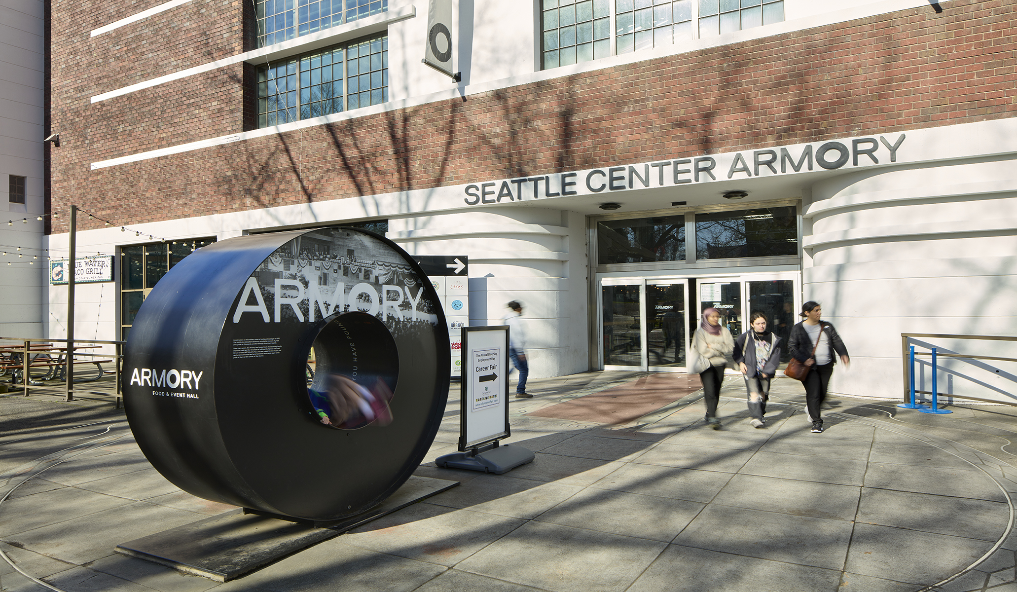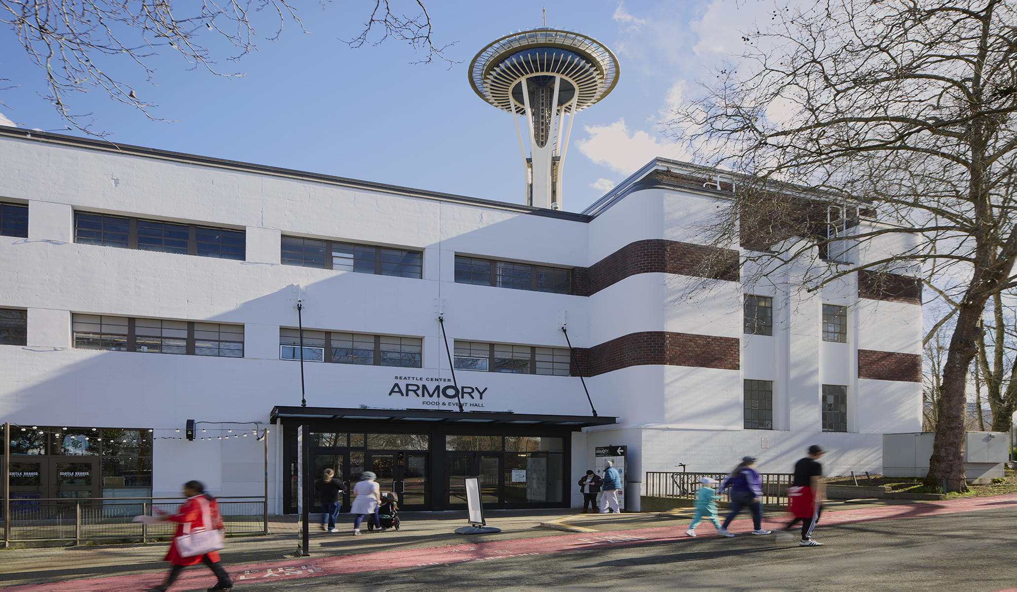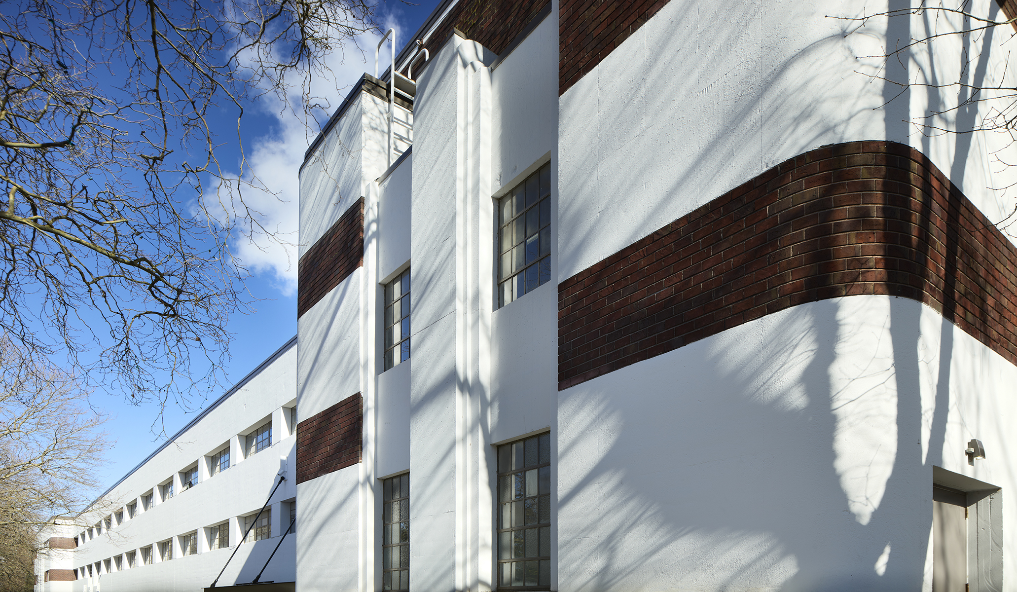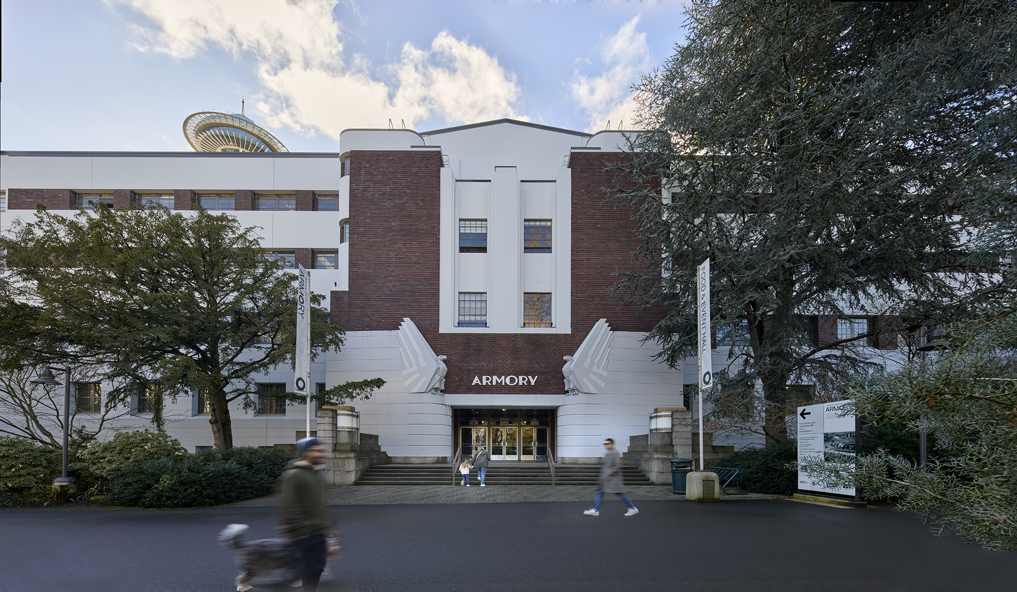Location Seattle, Washington
Client The City of Seattle
The Seattle Center Armory
Located in the heart of the Seattle Center, the Seattle Center Armory was built in 1938 as a National Guard Armory facility. It is a large building with a concrete and brick facade in the Art Moderne style. Following the recent redevelopment of the adjacent Climate Pledge Arena, the Armory needed improvements to better fill its role as the primary place for patrons to get food, beverages, and guest services while attending events at Seattle Center.
Our work has restored the facade of this Seattle Landmark building with a comprehensive set of exterior improvements. We started by removing non-original elements on the facade that had accumulated over time and were not compatible with the historic architecture, including outdated signage, lighting, and oversized steel canopies. We then designed the restoration of the original concrete and brick masonry facade, including the unique concrete eagle sculptures at the north entrance, and a new paint scheme that accentuates and honors the original streamlined, Art Moderne features of the building. We also upgraded the public entrances with new, minimalist steel and glass canopies, new entry doors, new lighting, and new branding, wayfinding, and signage. With these improvements, this historic building now has new life and a strong presence as a hub of civic activity in the heart of the Seattle Center complex.
A BuildingWork project. Photos © Doug Walker Photography.

