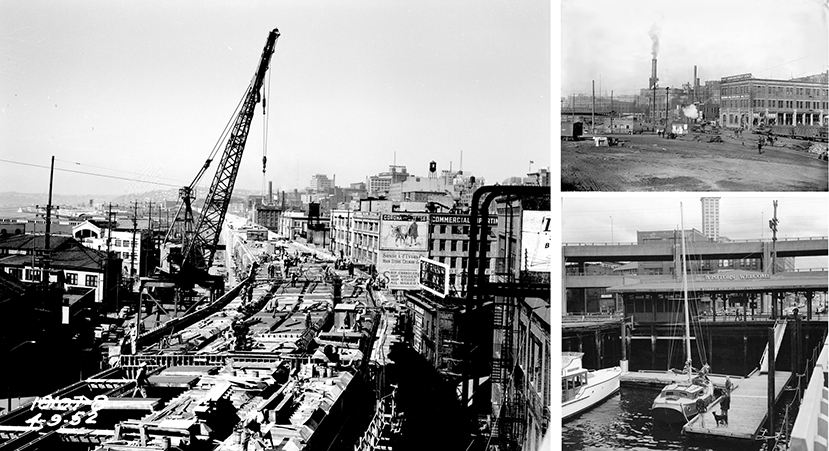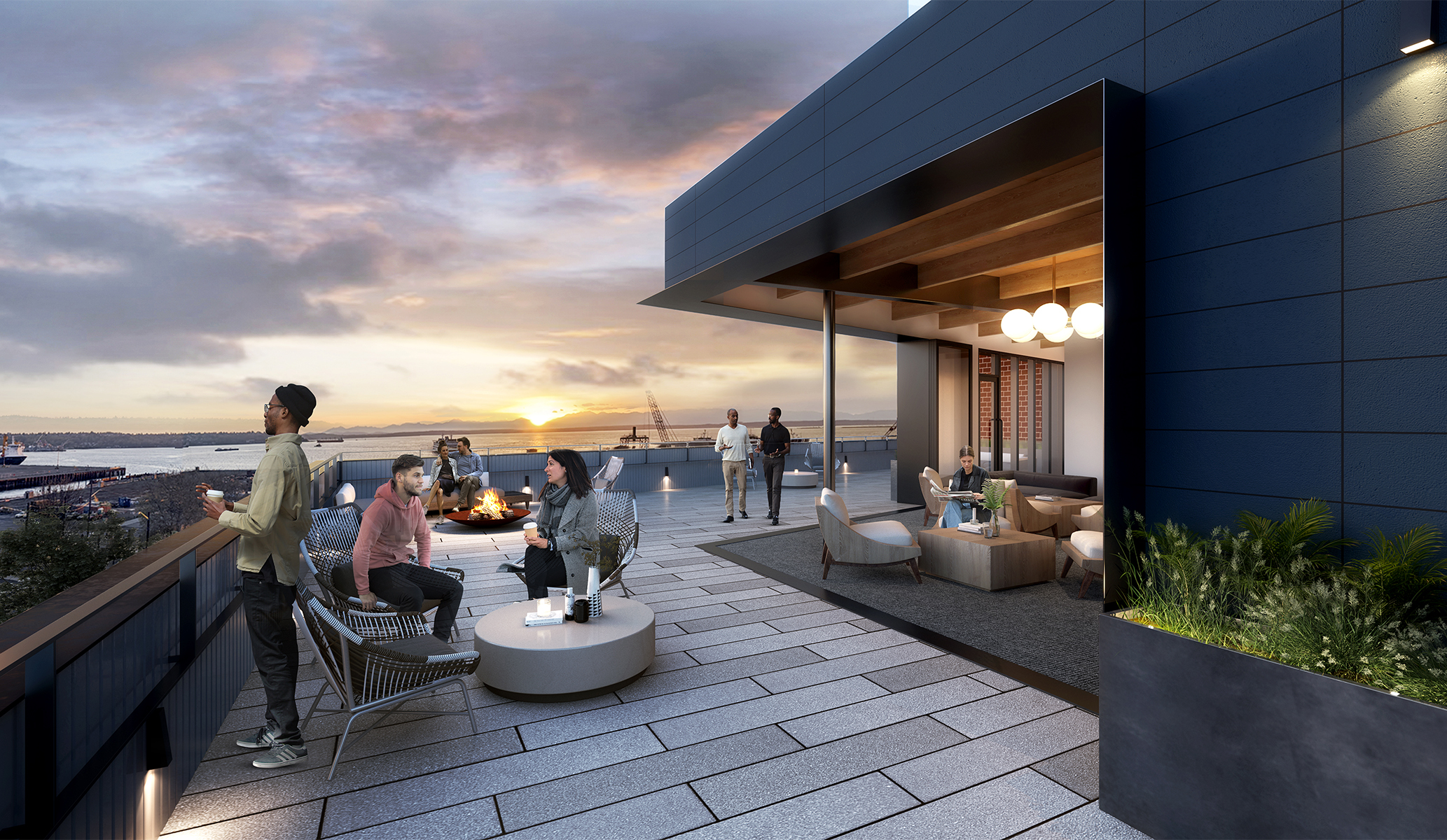Date June 9, 2021
Reimagining Seattle’s Waterfront: Washington Park Building
In a pivotal step toward reclaiming Seattle’s waterfront, BuildingWork has begun the ambitious preservation and adaptive reuse of the Washington Park Building.
Constructed at the corner of Alaskan Way and South Washington Street following the fire of 1889, the building now known as Washington Park was constructed as the Lowman & Hanford Printing and Binding Building. Commissioned by James Lowman (nephew of Henry Yesler) and his business partner Clarence Hanford, the unreinforced masonry walls and stout interior structure of cast iron and heavy timber were designed to handle the weight of the industrial printing presses once housed there. With the construction of the Alaskan Way Viaduct directly in front of the building in 1952, Washington Park was hidden by a noisy, elevated highway for over six decades.

(Left) The Alaskan Way Viaduct under construction in front of the Washington Park Building in 1952. (Right, top) A 1905 view of the Washington Park Building from Railroad Avenue. (Right, bottom) A view of Washington Park hidden behind the Viaduct, taken in 1976 from the Washington Street Boat Landing. Photos: MOHAI.
Reimagining the area began with removal of the viaduct in 2020. Once a massive physical and visual barrier between downtown Seattle and the city’s waterfront, it’s deconstruction has had the biggest urban design impact on Seattle in the last 50 years.
Design for the project thoughtfully blends modern needs with the existing building’s historic architecture. Much of the building’s original parapet along with a six-foot-high decorative cornice came down as a result of Seattle’s 1949 earthquake. Careful reconstruction of the cornice, as well as restoration of the original wood double-hung windows on floors two and three, are helping the project meet the stringent requirements set forth by the Secretary of the Interior to achieve Federal Historic Tax Credits for building restoration.

The rooftop penthouse at Washington Park is a refined, modern structure with sliding glass walls that open to a large rooftop terrace. Rendering: Feature Graphics.
Other exterior improvements include masonry restoration and the replacement of non-original street level windows with a more historically appropriate wood storefront system. A stunning rooftop penthouse addition, carefully set back from street-facing facades to minimize visual impact from passers-by, is a modern contrast with its slim steel structure and sliding walls of glass capturing views of Puget Sound.
The interior touch is minimal, allowing the structural elements to provide character and respecting the building’s original industrial aesthetic. The soaring 16’ high ceilings previously accommodated printing presses, but now these spaces will be repurposed into voluminous open offices with white brick walls, exposed joists, hardwood floors, and a set of stacked conference rooms connected by a suspended steel stair.
Structural improvements include a full seismic retrofit, including steel braced frames and concrete shear walls, along with new mezzanines serving double duty as both additional tenant space and mid-floor support for the unreinforced masonry walls.
Pioneer Square can now reconnect to the waterfront and this historic waterfront building, just one of the 11 building projects re-envisioned by BuildingWork in the Pioneer Square Preservation District, is at the heart of the area’s redevelopment.
Bringing new life to Pioneer Square, while honoring the past, illustrates our teams’ shared passion and commitment to the idea that architecture, design, and preservation strengthen our communities, enhance our historic fabric, and viscerally inform our sense of place.

