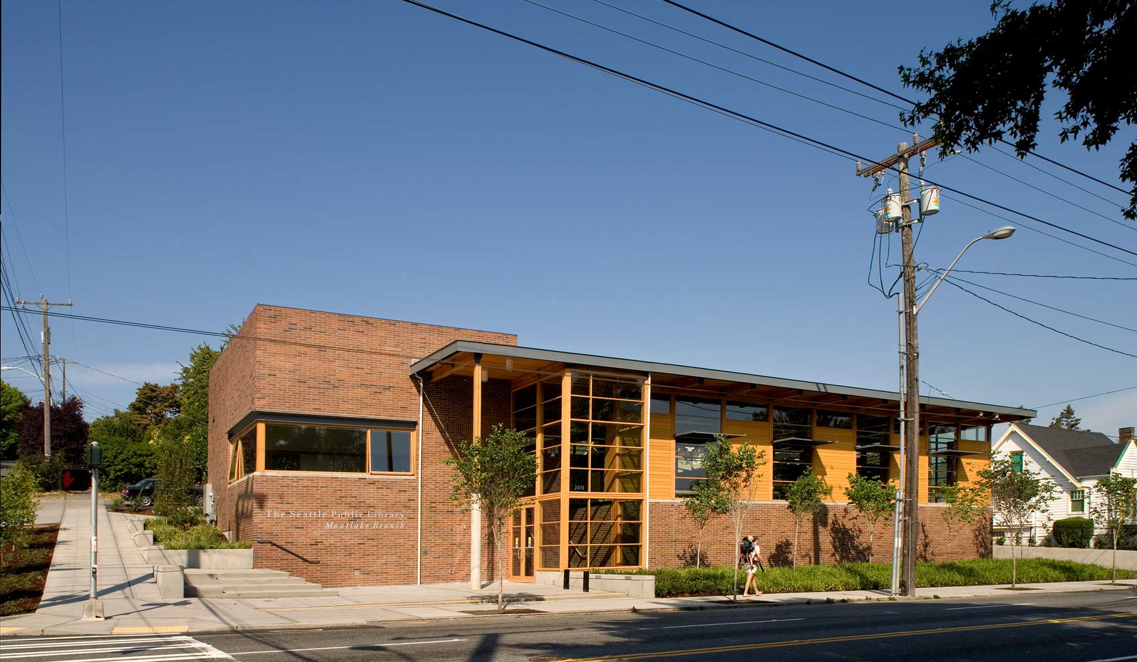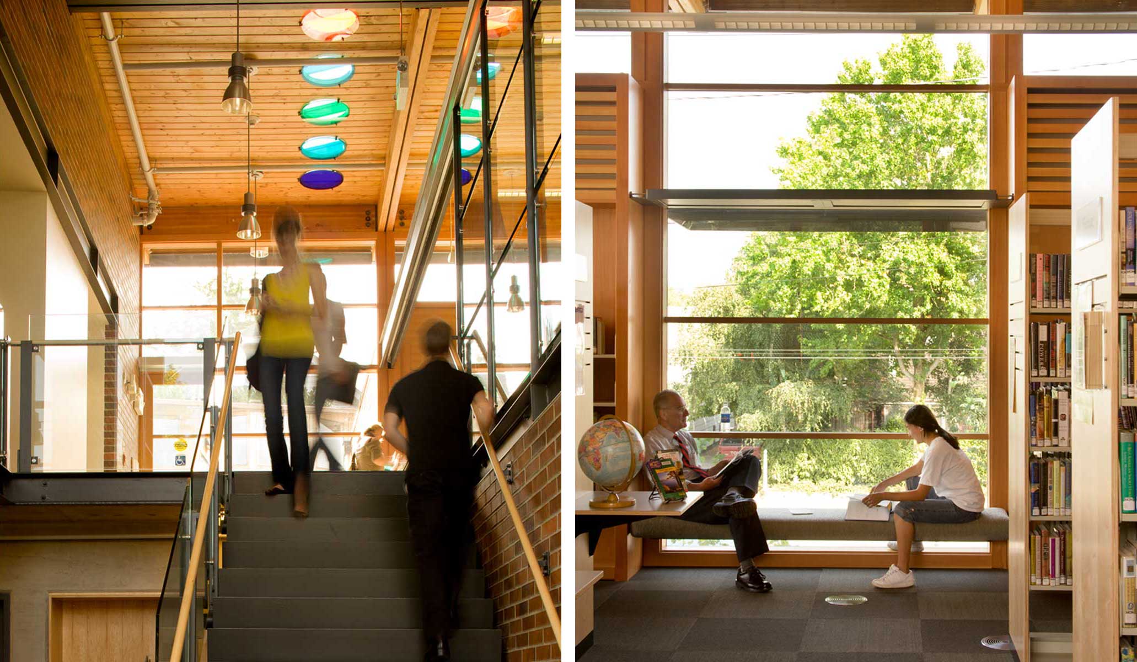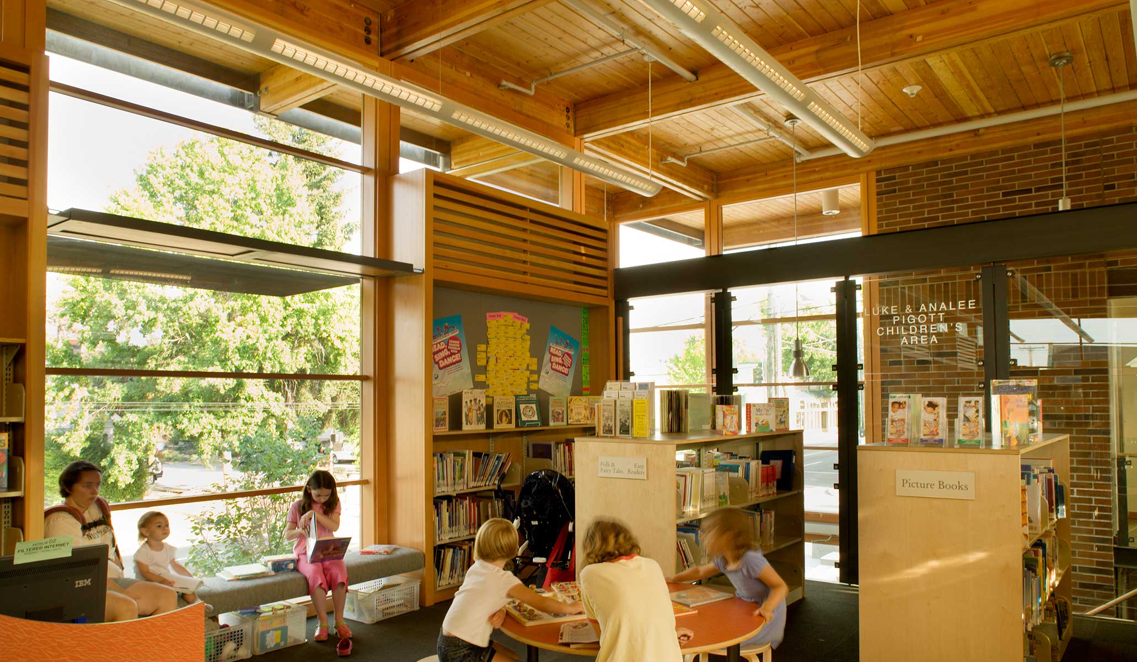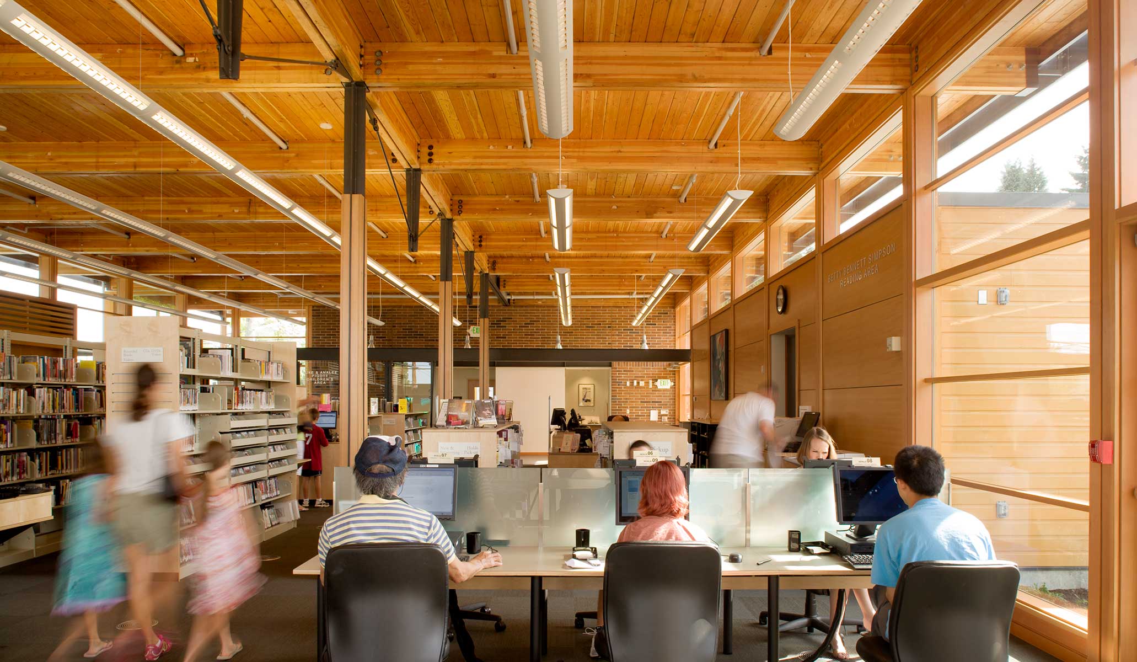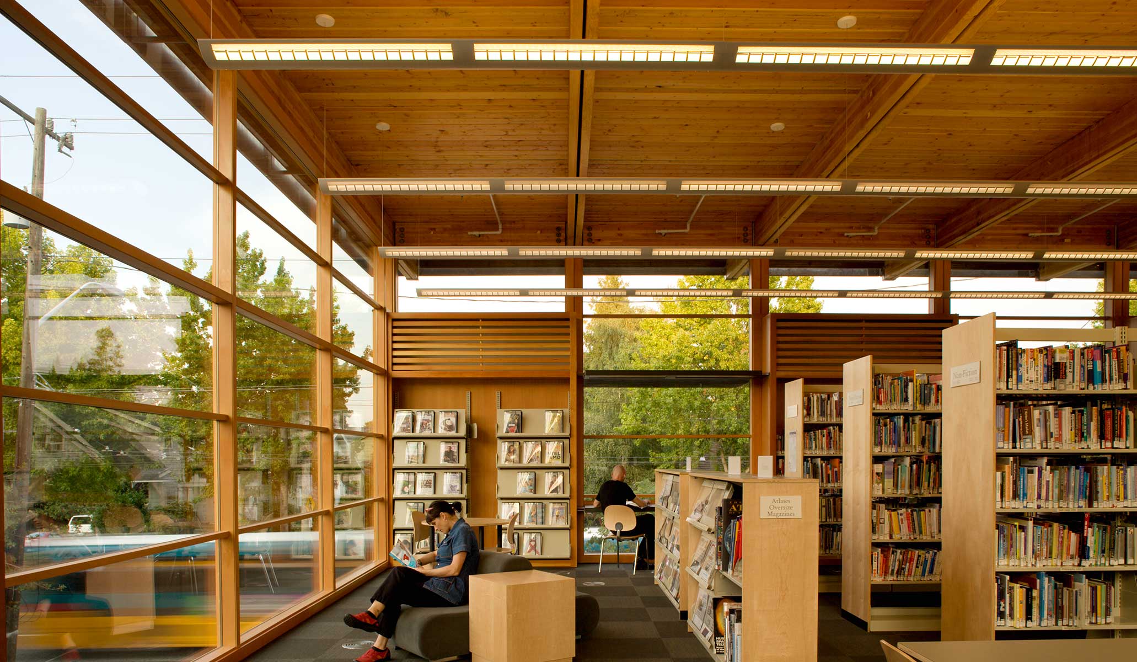Location Seattle, WA
Client Seattle Public Library
Awards
AIA Seattle Honor Awards for Washington Architecture, Honor Award, 2008
AIA Washington Civic Design Awards, Merit Award, 2008
Seattle Public Library Montlake Branch
The Montlake Library design creates a civic presence within an established single-family neighborhood near the University of Washington. A two-story glass entry lobby connects a small public plaza below to the community meeting room and the large day-light-filled reading room above. Raised above the level of the adjacent busy arterial street, the library interior is intimate and quiet. Built-in bookcases, study carrels, seating, and sun control are all integrated into the window wall provide a variety of experiences within the small but open reading room. Exposed wood beams combine with a delicate steel tension rod truss that lifts up the ceiling structure and creates a feeling of spaciousness, warmth and light.
“This fine little building has a strong civic presence. It successfully integrates the varying scales of its neighborhood, richly fulfilling the program of the community library. The simple spatial agenda, clarity of organization, and remarkable diversity of space render a civic building that is extremely thorough and cleanly expressed…” -2008 AIA Seattle Design Awards Jury
A Weinstein AU project. Matt Aalfs: Project Manager / Project Architect; photos © Lara Swimmer Photography

