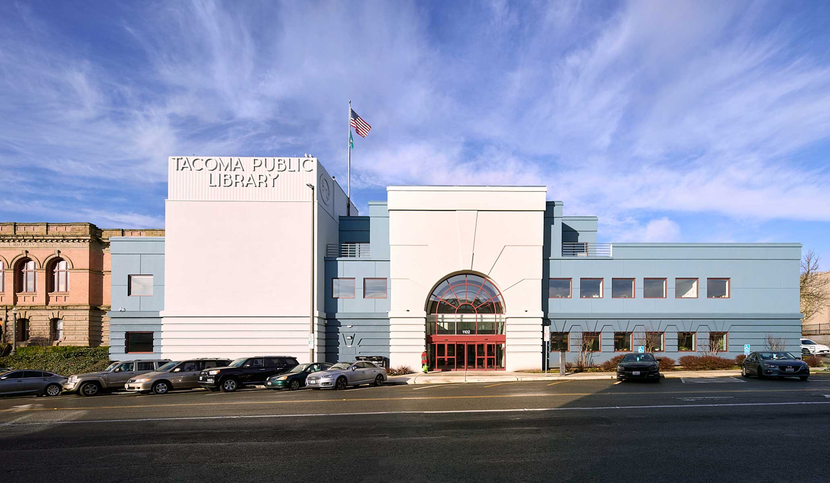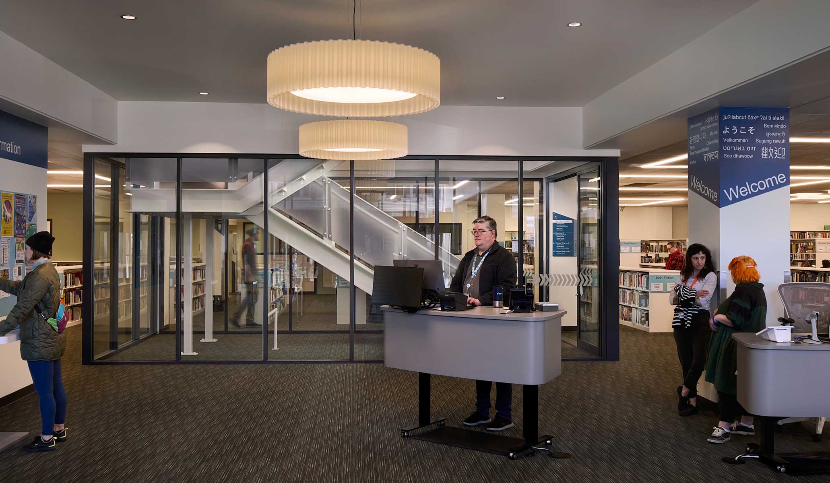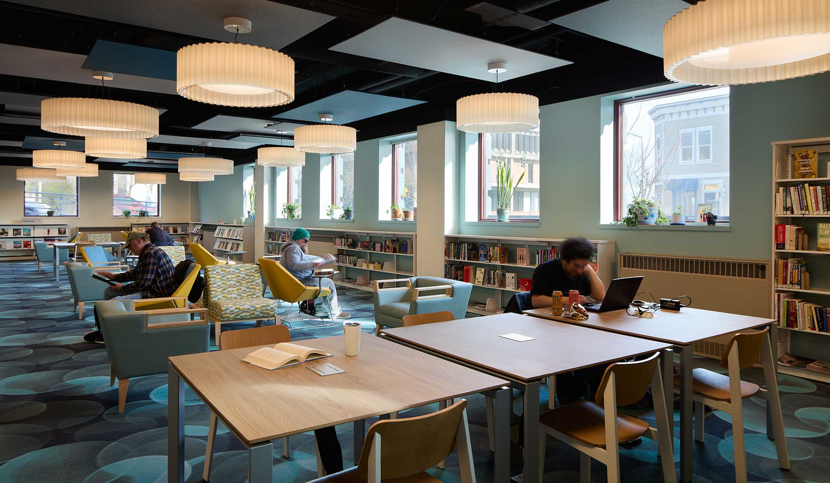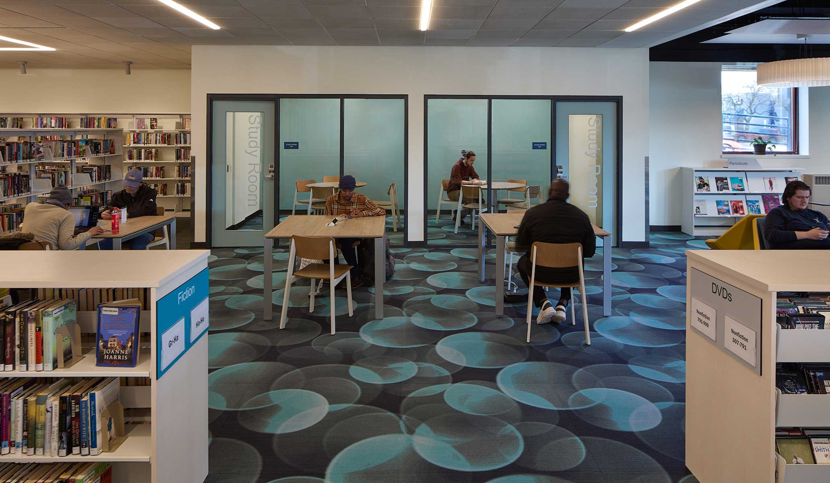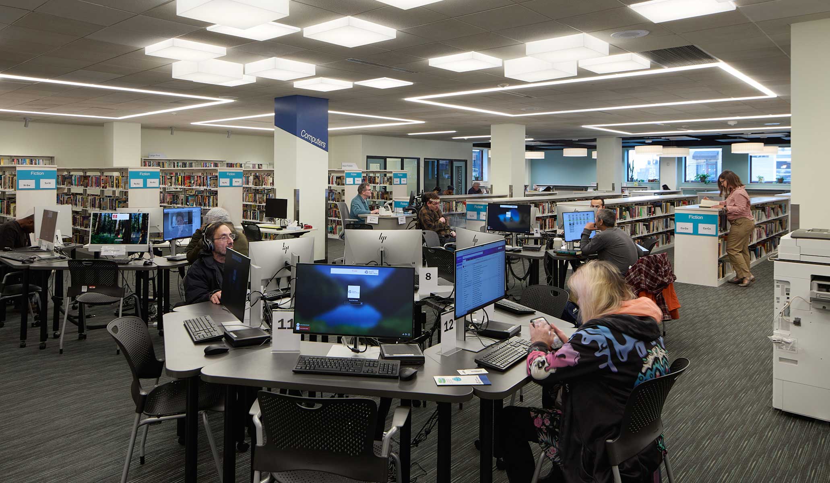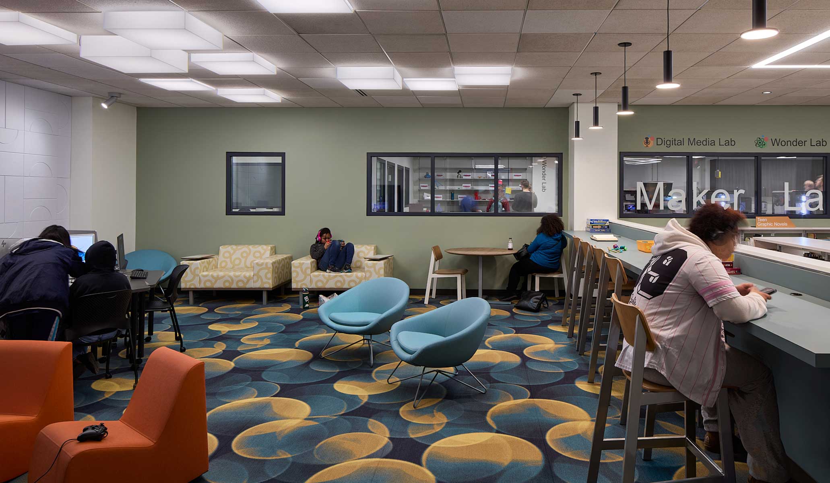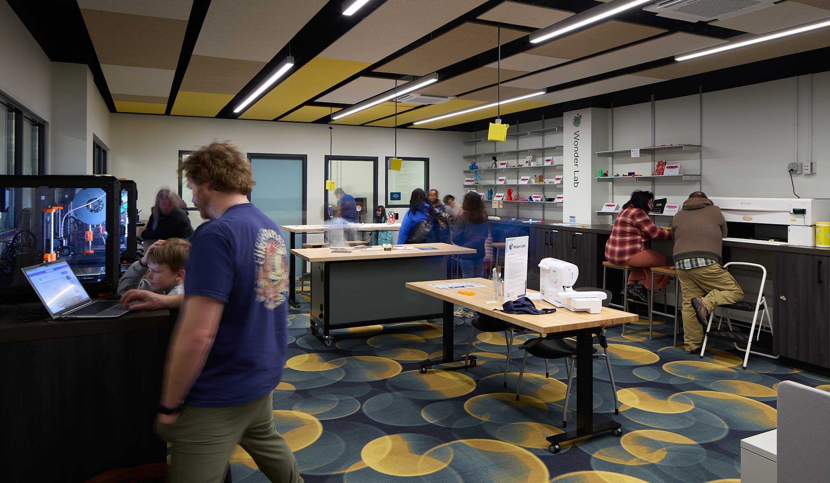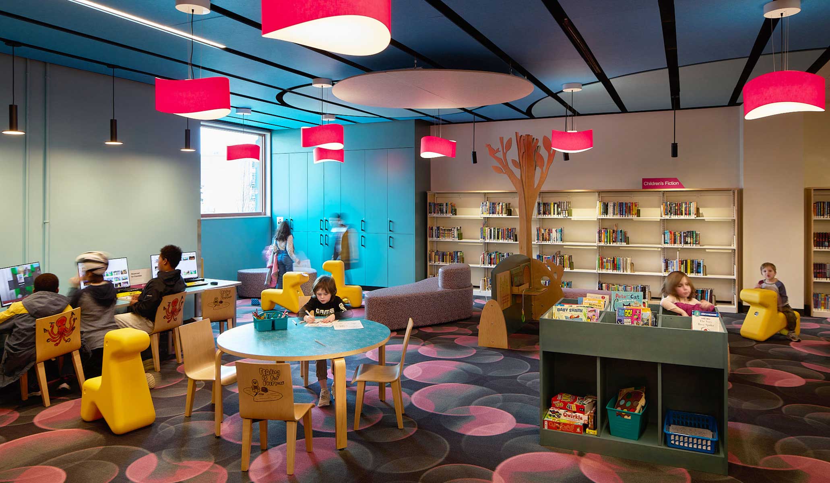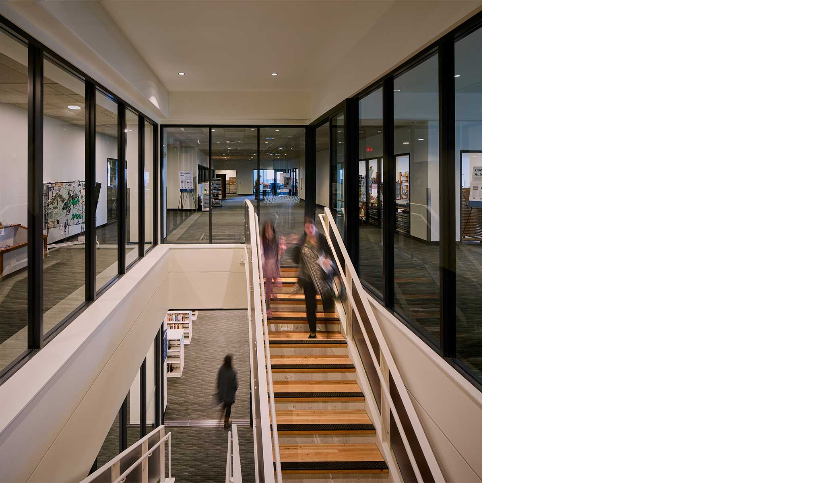Location Tacoma, WA
Client Tacoma Public Library
Tacoma Public Library Main Branch
BuildingWork’s renovation and reprogramming of the existing Tacoma Public Library Main Branch created a flexible and inspiring library branch, non-profit community innovation hub, and district-wide staff support spaces in the previously underutilized 90,000 square foot building in downtown Tacoma, Washington.
Comprised of four floors and a full city block, BuildingWork was tasked with renovating and re-imagining the available library space, including specific interventions in the historic Carnegie wing, consolidating Library collections to a single floor, re-assessing staff spaces on upper levels, and creating a community-centered innovation hub on the second floor, which would house local non-profit community organizations at below market-rate rent.
BuildingWork’s approach to the first floor centered on updating the space to be more aligned with current library services, including more spaces for people and activities and less area dedicated to high-capacity book storage. Shelf heights were lowered throughout the space to provide universal access to materials and sight lines throughout the space. Staff offices were moved out of the basement into the main library space, allowing a public-facing single point of service to greet library patrons as they arrive. A new custom feature stair in a glass enclosure allows easy travel between the non-profit spaces, meeting rooms, and “mixing chamber” on the second floor and the library on the first floor during open hours, but can be secured for each floor to operate independently.
Non-profit community organizations now housed on the library’s second floor were carefully selected as groups that could offer engaging programs and outreach, providing further synergy with the library on the floor below. The full project was designed to meet LEED Silver certification.

