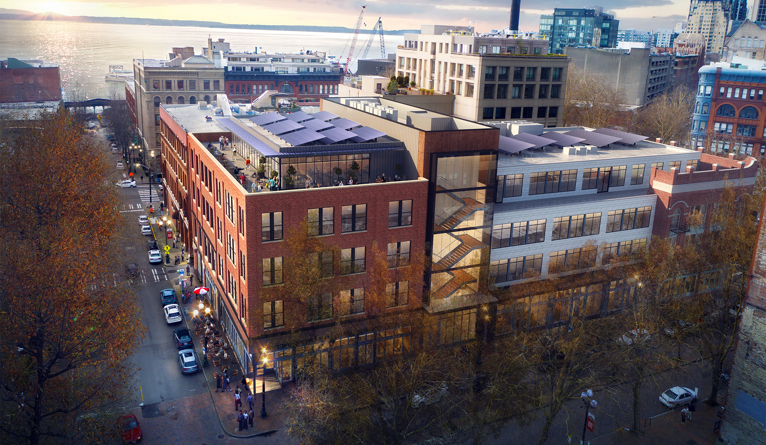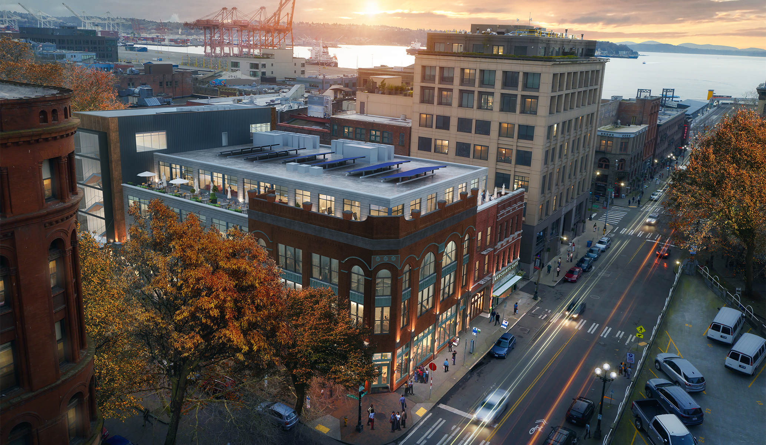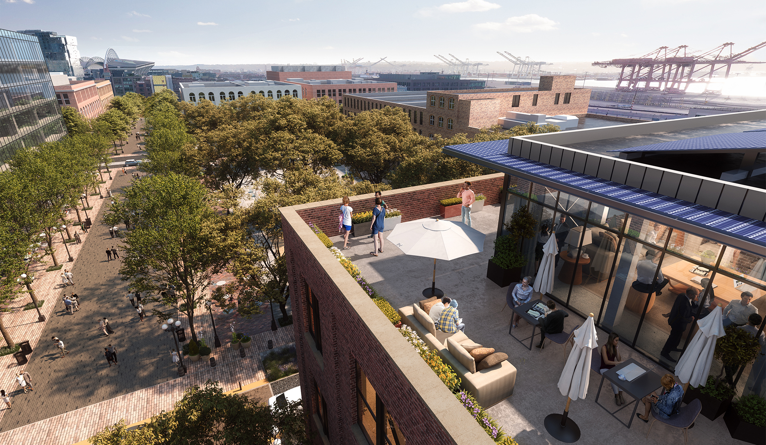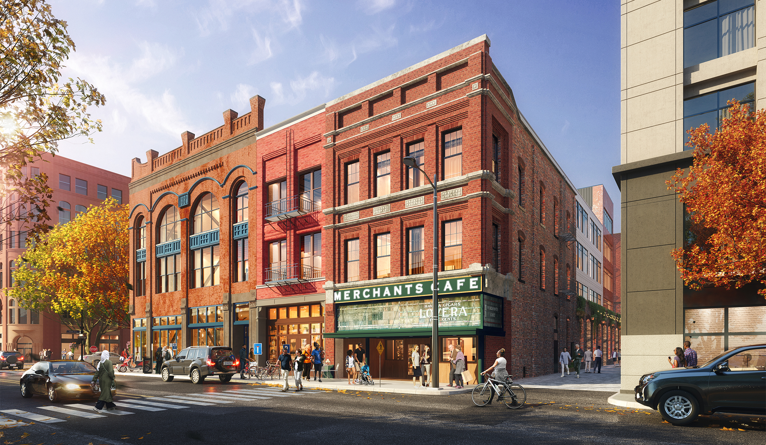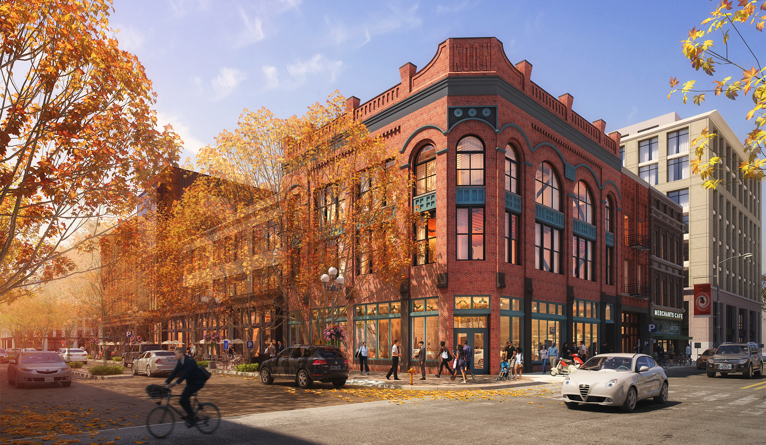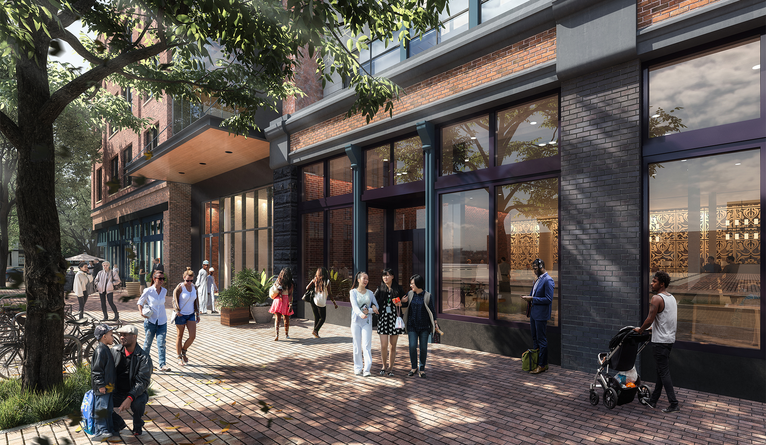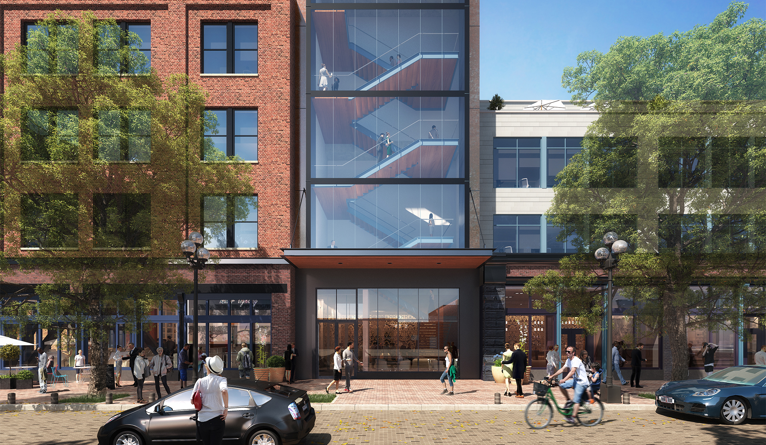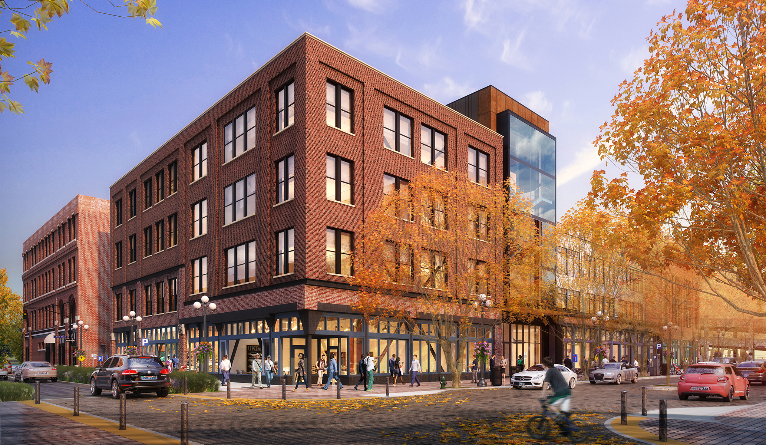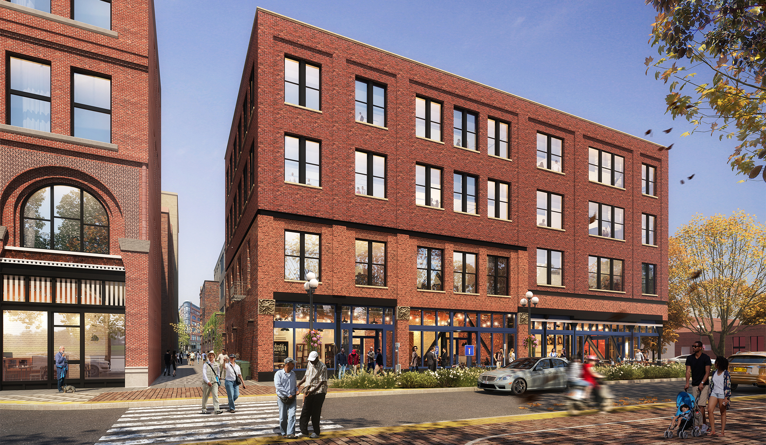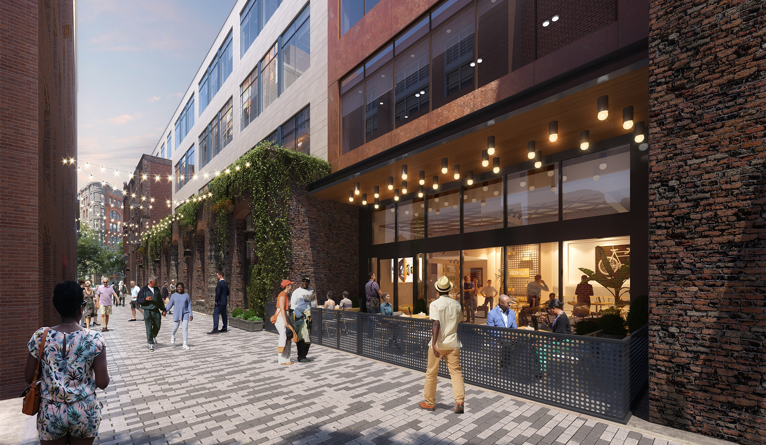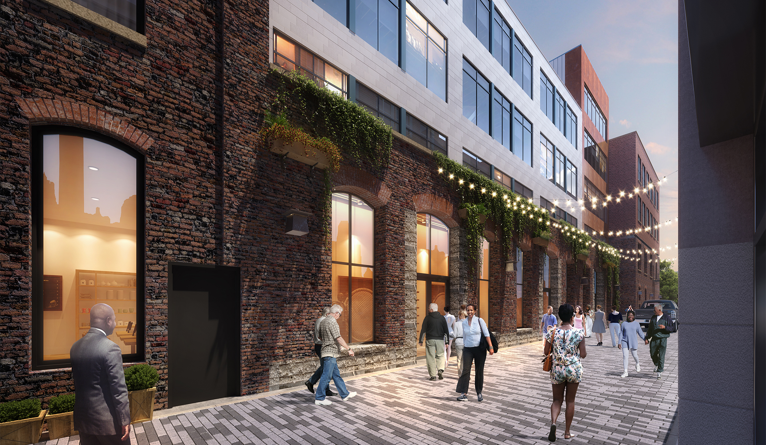Location Seattle, WA
Client Unico and Lake Union Partners
Korn Walker Block
The Korn Walker Block Project encompasses eight historic buildings in Seattle’s Pioneer Square District. Working with Unico and Lake Union Partners, we’ve undertaken the comprehensive renovation of these buildings currently in significant disrepair.
Our approach responds to the broader historical context of the Pioneer Square District with strategies to preserve and restore the Korn, Bohemian Café, Merchants Café, Walker, Box House, Clancy, and Stratton buildings. Saving the Korn Building from further deterioration and damage is of particular significance. Along with the Interurban Building, the Korn renovation will re-establish the “gateway”’ to the north entrance of Occidental Avenue and the route to Occidental Park.
We’ve created an innovative seismic retrofit strategy to stabilize the entire block. Rather than eight separate seismic retrofits, one interconnected seismic restraint system will have less impact on the historic building facades while greatly improving the safety and resiliency of the District. The addition to the Walker Building is a key element of this strategy and provides an aesthetic connection and balance of scale between north and south, while respecting the physical prominence of the Korn Building.
New offices in the upper floors, and new or revitalized commercial and retail uses at the street level of all eight buildings, will provide increased employment and activity in the District and re-energize the pedestrian experience.
By implementing environmentally responsive design strategies including LEED Gold Certification, Zero Carbon development, and design for occupant health and wellness, we connect the history of the District to a sustainable future.
A BuildingWork project. Contemporary photos © BuildingWork. Renderings © Feature Graphics.

