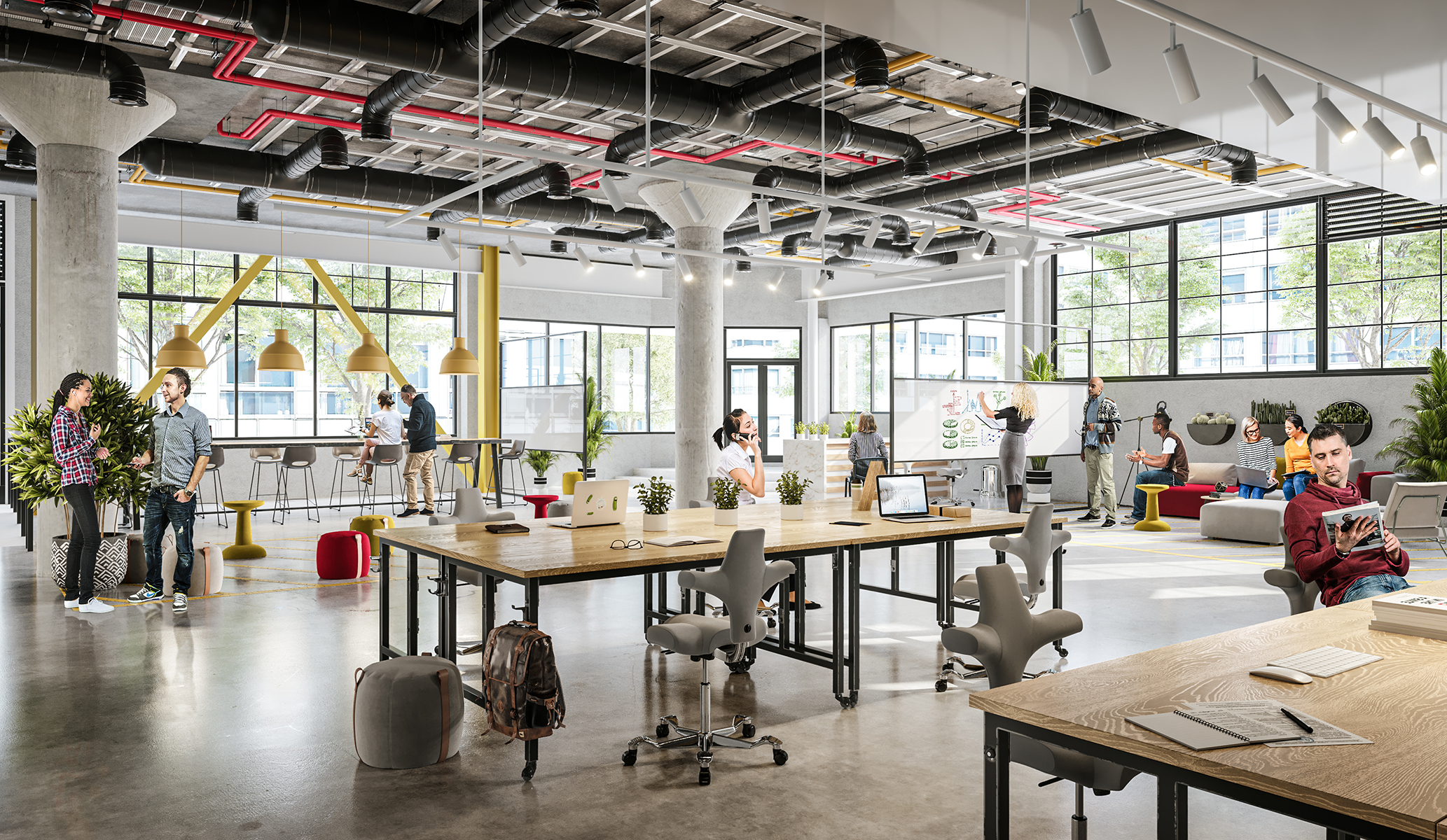Date August 4, 2021
Building on the Past: Adaptive Reuse in South Lake Union
Situated between Lake Union and downtown Seattle, the South Lake Union neighborhood was an industrial and manufacturing center for more than a century, from the 1890s through the late 1990s. This was an area of sawmills, lumberyards, boat building, shipping, vehicle manufacturing and repair, building product manufacturing, and electrical power distribution. Until recently, South Lake Union was characterized by low-slung warehouses, workshops, and small factory buildings—the majority of which were built from 1900 to 1950.

The view of South Lake Union in 1949 compared to 2014 shows the transformation of South Lake Union in the last 70 years. Photo, left: Ron Edge.
Today, South Lake Union has been almost completely transformed. During the recent phase of very intensive redevelopment, almost all of the area’s existing buildings were demolished and replaced with new, much larger, and much taller buildings. These new South Lake Union buildings now house thousands of digital workers, researchers, administrators, and corporate executives of the new economy.
However, many of these new buildings are part of the erasure of this neighborhood’s unique character and contribute to a building culture that is not sustainable. 760 Aloha offers a different approach.
Adaptive Reuse of 760 Aloha
Located at the corner of 8th Avenue and Aloha Street in Seattle’s South Lake Union neighborhood, the 760 Aloha adaptive reuse project connects the past and the future of work in Seattle.
The project starts with a one-and-a-half-story concrete warehouse built in the late 1940s as a paint manufacturing facility. Rather than demolish this structure, we recognized a unique opportunity to repurpose it as the base for a new mid-rise creative office building. Since the warehouse was designed to hold large vats of paint and liquids, its structure is unusually robust and can carry the weight of four new office floors on top.
“760 Aloha is very unique relative to all of our other adaptive reuse projects. We’re adding four stories on top of an existing one-story building—that just isn’t done typically, because an old building can’t support that much added weight. We can accomplish it here only because the original building is such a strong structure and the new architecture is as lightweight as we can make it” – BuildingWork’s Founder and Principal, Matt Aalfs

The ground floor of 760 Aloha features heavy, load-bearing concrete columns and walls of the original one-and-a-half story concrete warehouse. Rendering: Feature Graphics.
BuildingWork’s design highlights the heavy, load-bearing concrete walls of the original structure and contrasts it with a light-weight, four-story addition enclosed in a glass curtain wall façade that features three different levels of translucency. The glass façade is animated by a transparent central bay, with an active stair and a brightly painted steel braced frame which knit the old and the new parts of the building together. This ambitious adaptive reuse project seeks to find new ways to accommodate the work of today while retaining the physical and cultural traces of our city’s past.
“What I appreciate about this approach is that we’re respecting the fabric of the past while meeting today’s needs.” – BuildingWork Associate Principal, Kate Weiland
Each reuse project is a unique balance between the use of the new structure and the condition and character of the old. This balance is fertile ground for exciting new ideas about how we inhabit spaces and how our past informs our future. 760 Aloha is one of many examples of how our existing buildings are a resource and opportunity for creative thinking.
The adaptive reuse of existing buildings illustrates our teams’ shared passion and commitment to the idea that architecture, design, and preservation strengthen our communities, enhance our historic fabric, and viscerally inform our sense of place.
Interested in more ideas on adaptive reuse? Please read our blog post, Reimagining Seattle’s Waterfront: Washington Park Building.

