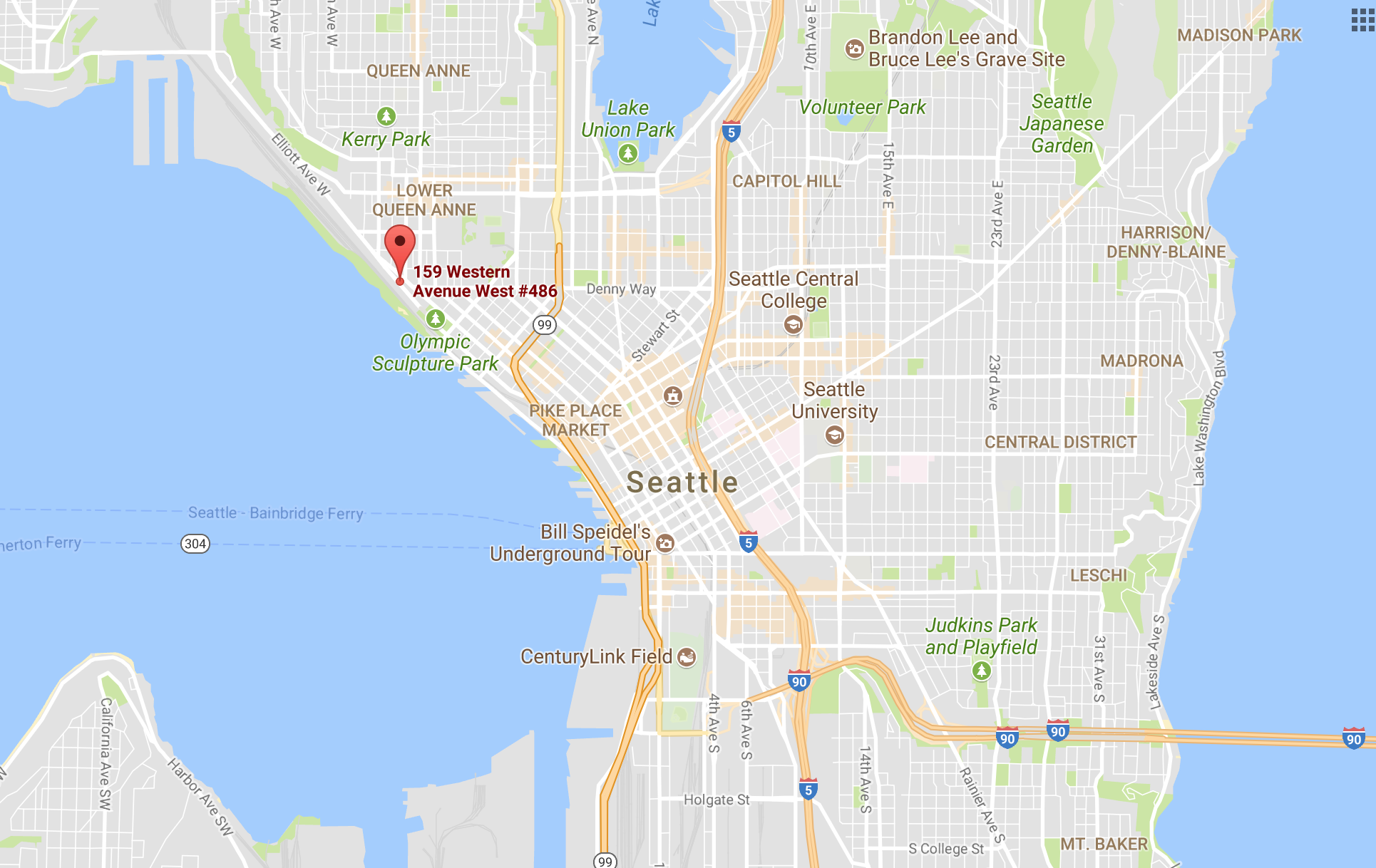connect
We would love to hear from you. You can connect with us on Facebook, Instagram, or Linkedin to see what we’re up to. Better yet, please call us and come visit our studio.
<!–
Job Openings
Office Manager
Project Architect/Project Manager
View job openings »
Events
2023 CSI NW Region Conference »
–>





