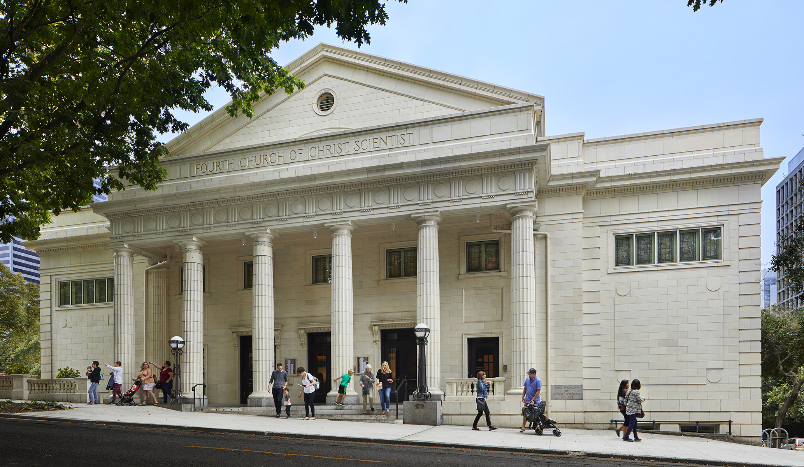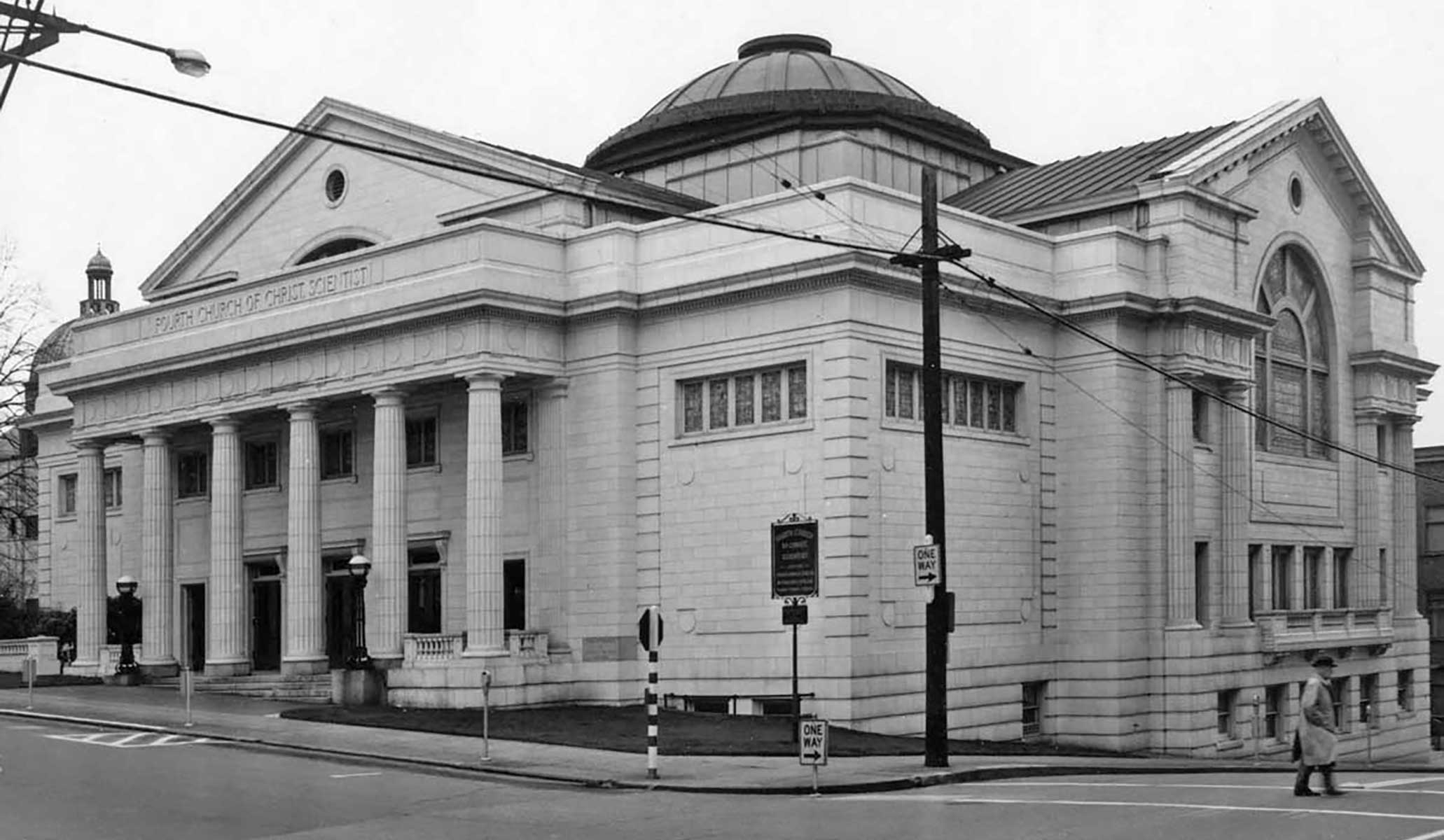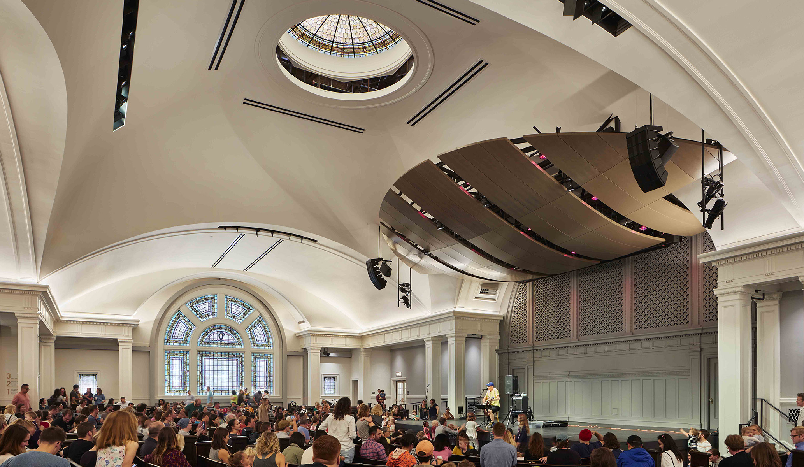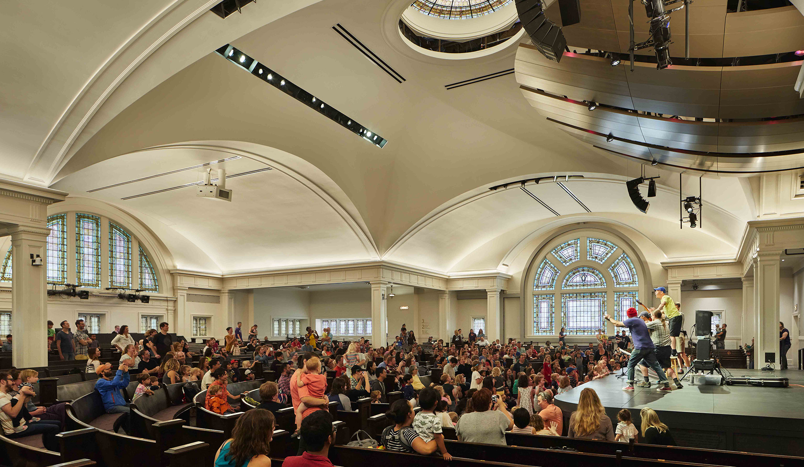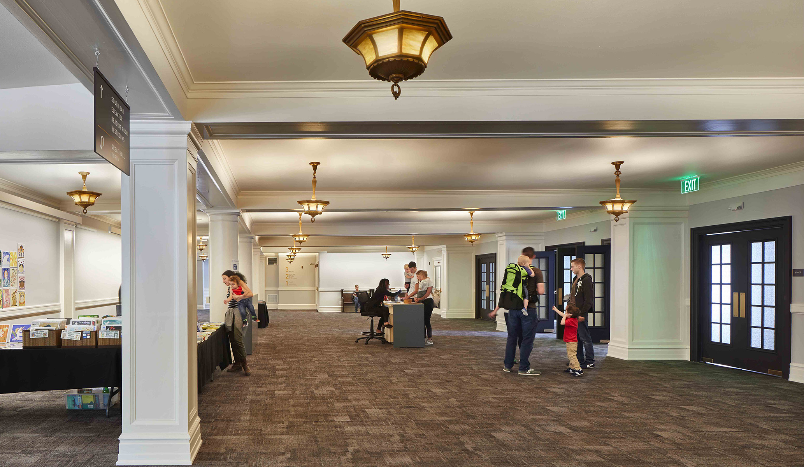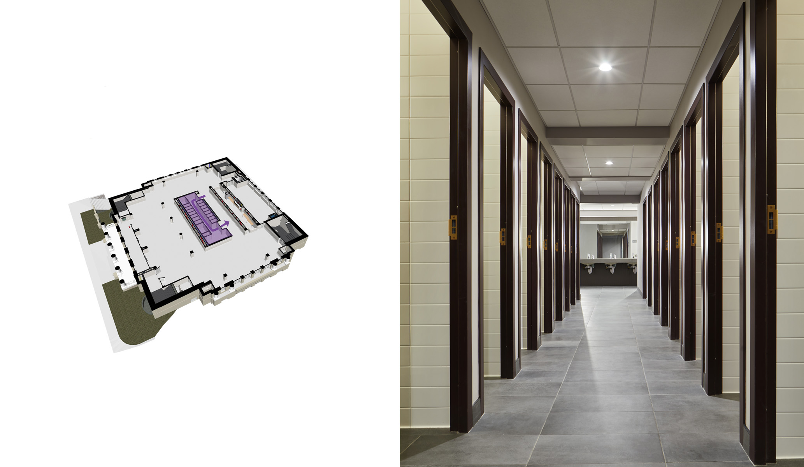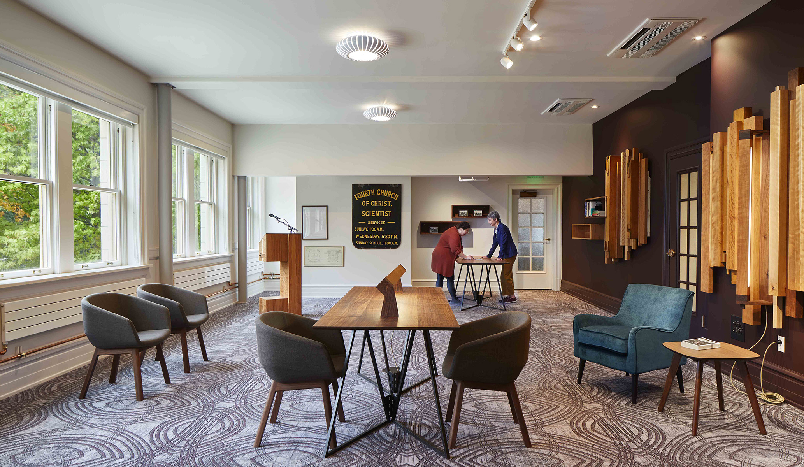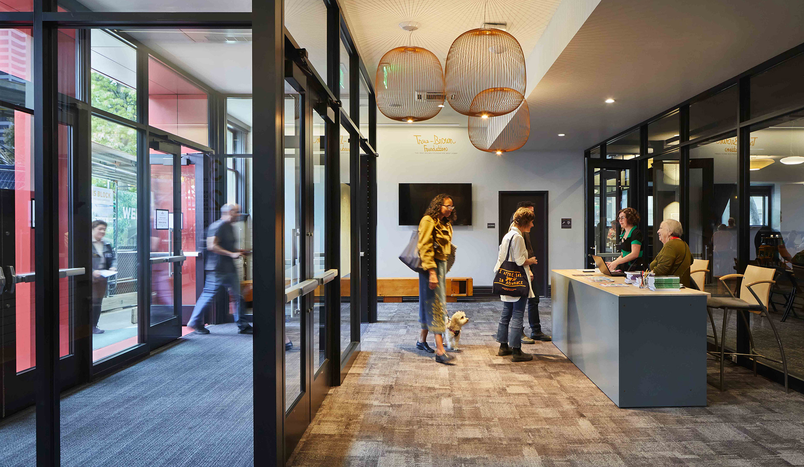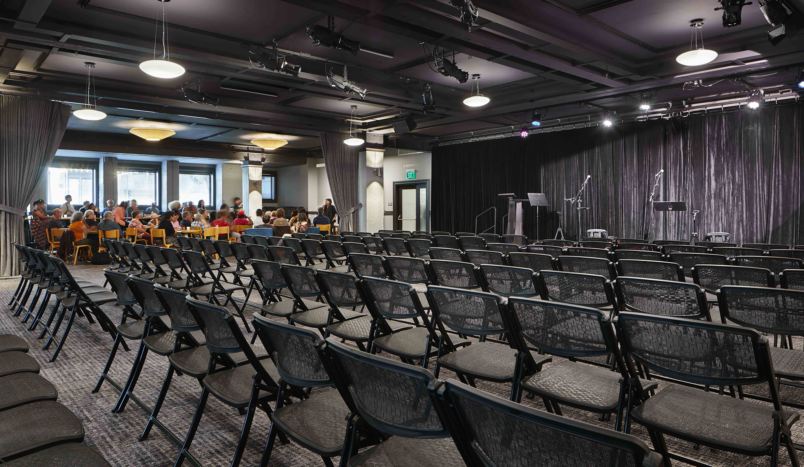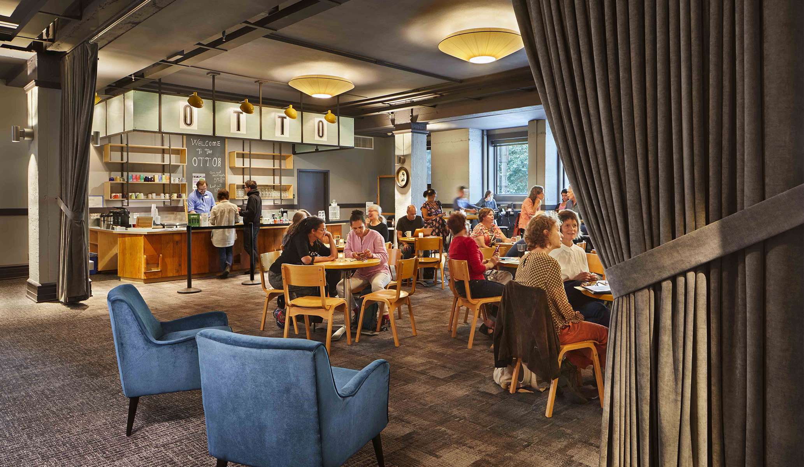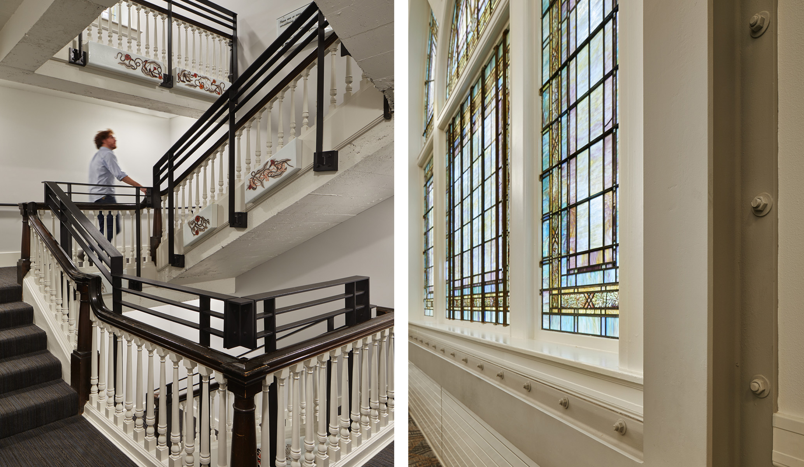Location Seattle, WA
Client Town Hall Seattle
Awards Historic Seattle Exemplary Stewardship Award, 2020
Town Hall Seattle
This project is the renovation and adaptive reuse of a large Christian Science Church, built in 1916-22 in the Classical Revival style. The project transforms the historic church building from its nearly original condition into a state-of-the-art, multi-venue center for performing arts, lectures, and culture, serving the greater Seattle region.
Town Hall Seattle is a not-for-profit civic and cultural organization that presents over 425 public events a year with a range of programming that spans the arts, politics, and the sciences. The mission of Town Hall Seattle is to provide access and expression to everyone, which is achieved through “radically affordable” tickets and rental rates, in-house staging and production, and a deep commitment to representing the full range of voices, ideas, and creativity present in our communities.
The project design includes a seismic retrofit, all new HVAC, electrical, lighting, acoustic, and theatrical systems, a new and expansive non-gendered restroom facility, new green rooms, and a completely re-envisioned lower-level public venue with a new entrance oriented to downtown Seattle. The design also brought the building into compliance with current building codes including structural, accessibility, energy performance, and life safety.
The building is a Seattle Landmark, is listed on the National Register of Historic Places, and is beloved by patrons and the larger community. Therefore, the design was carefully considered and obsessively detailed to have minimal impact on the historic architecture. This required intensive coordination and extremely tight construction tolerances. The historic preservation work included restoration of the terra cotta façade, rehabilitation of the monumental stained-glass windows, and repair and reconstruction of interior architectural finishes.
With this project, Town Hall Seattle is able to reach greater audiences and expand its mission of inclusion, inspiration, and engagement, to the greater Seattle community.
A BuildingWork/Weinstein AU project. Matt Aalfs: Design Principal; Kate Weiland: Project Manager/Project Architect. Photos © Ben Benschneider.

