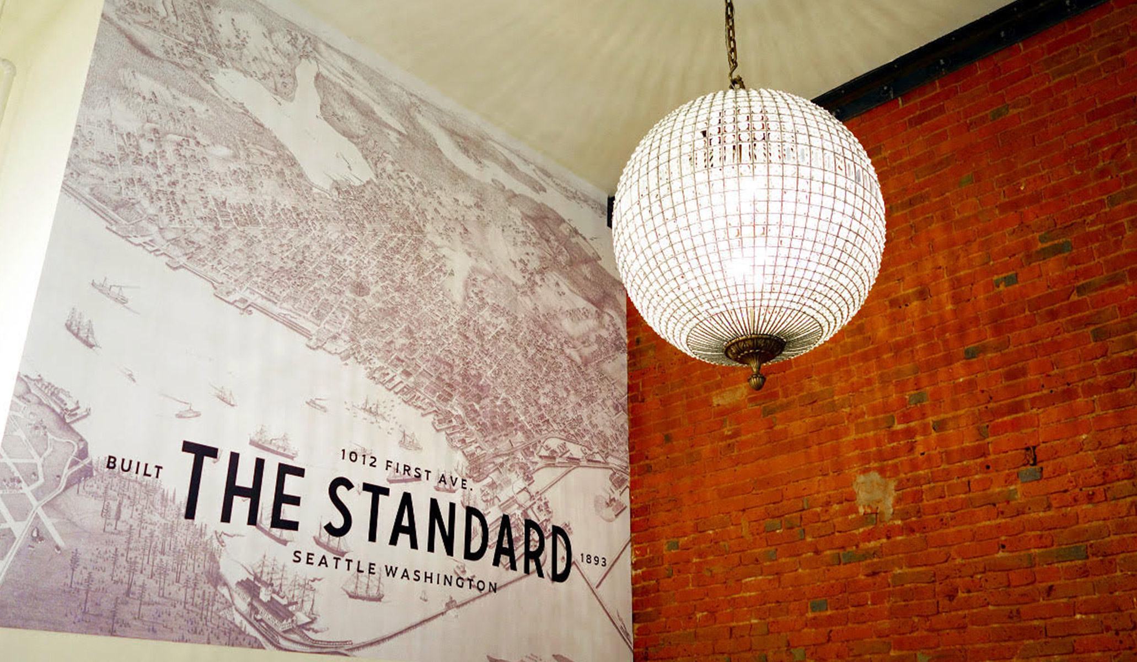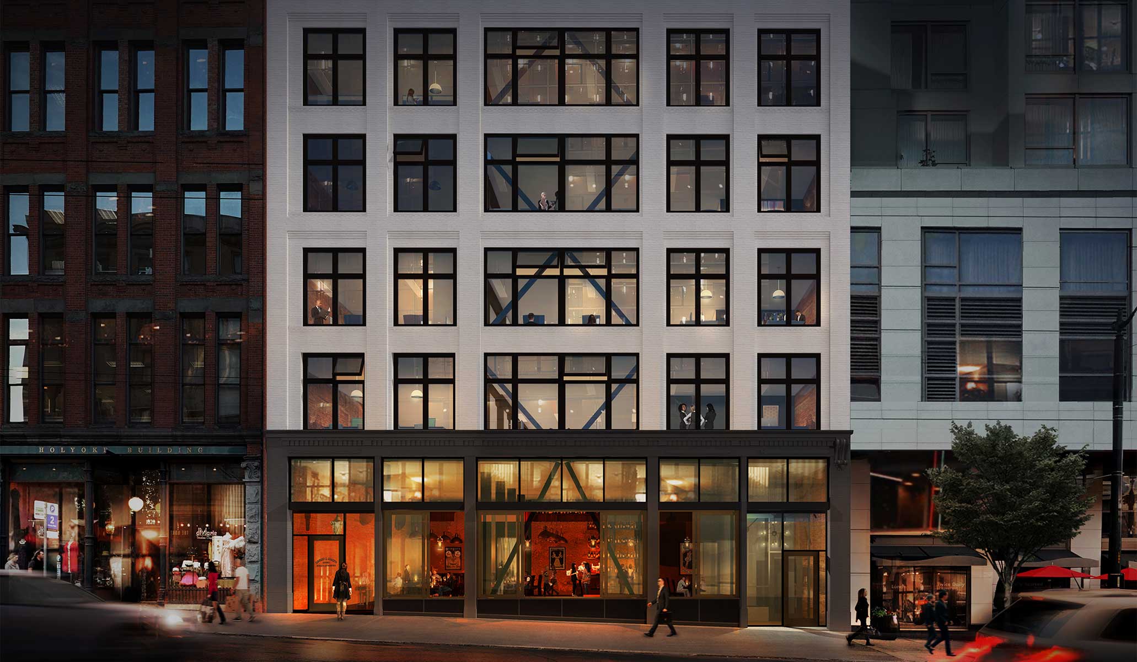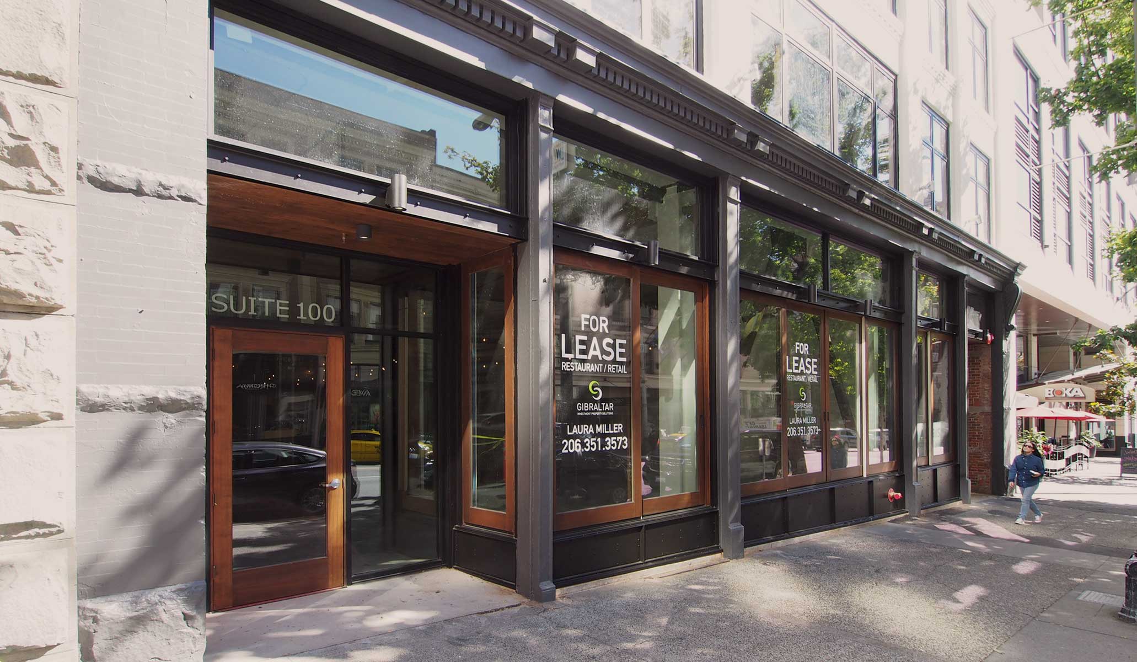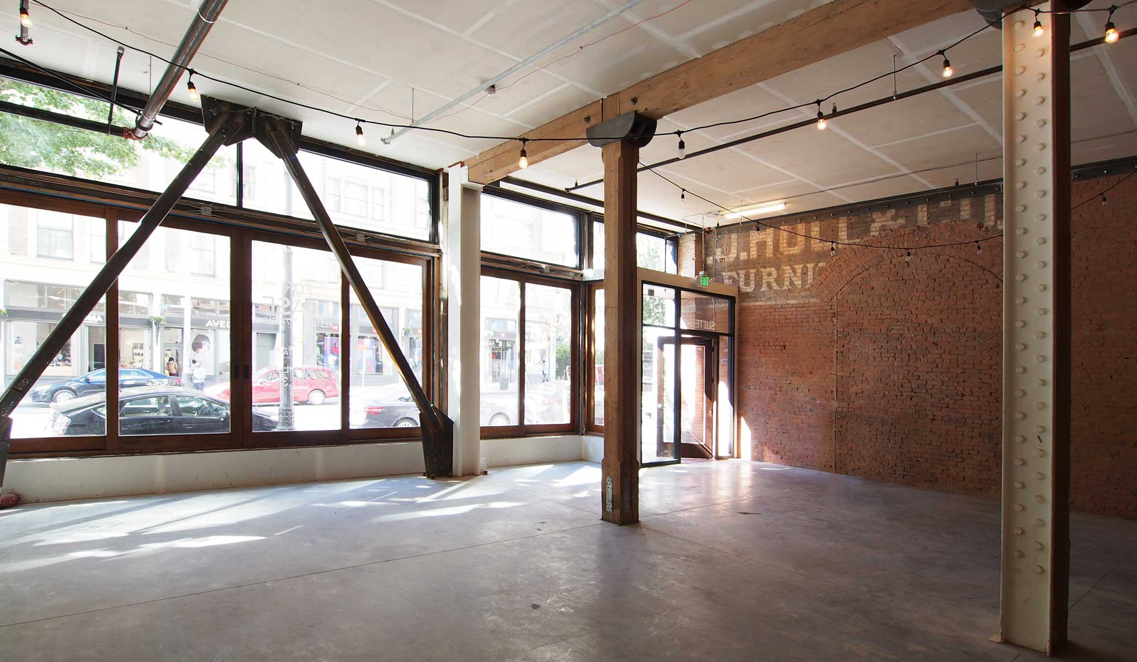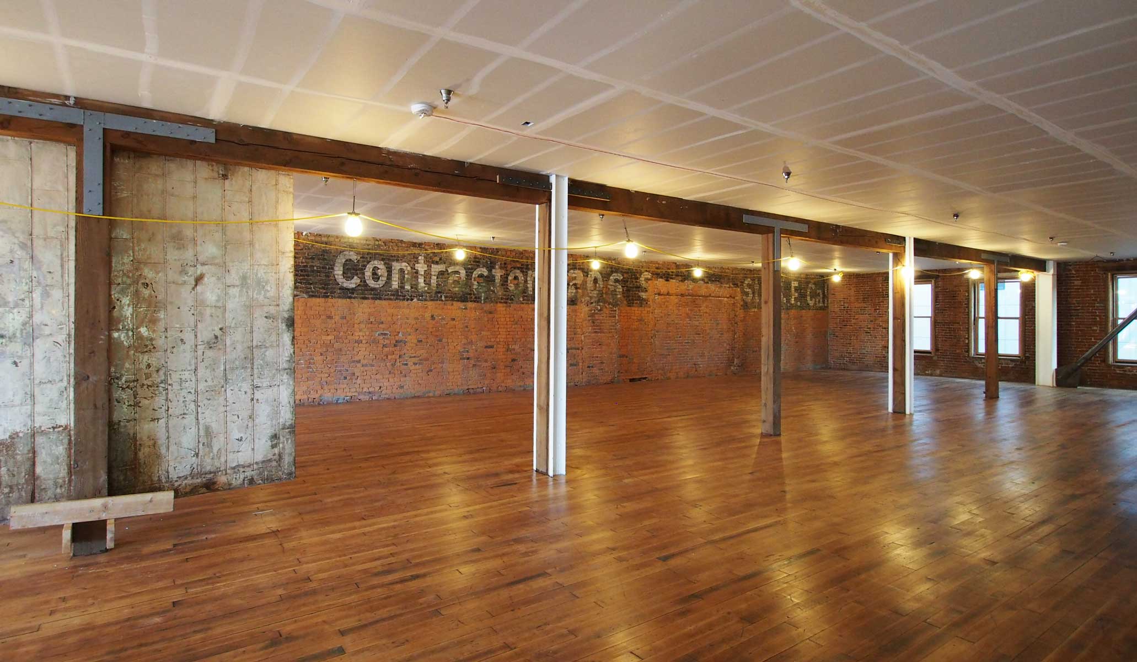Location Seattle, WA
Client Lake Union Partners
The Standard
The Standard is one of the oldest commercial buildings in Seattle’s downtown core. This renovation project includes a seismic retrofit, upgrades the building infrastructure, restores the historic façade, and adds a new sixth floor. Designed for creative office tenants, the 33,000 sf building has open floor plans with exposed brick and heavy timber. The approvals process included a Seattle Landmarks Nomination and a Certificate of Approval from the Seattle Landmarks Preservation Board.
A Weinstein AU project. Matt Aalfs: Design Principal/ Project Manager; images © BuildingWork and Studio 216


